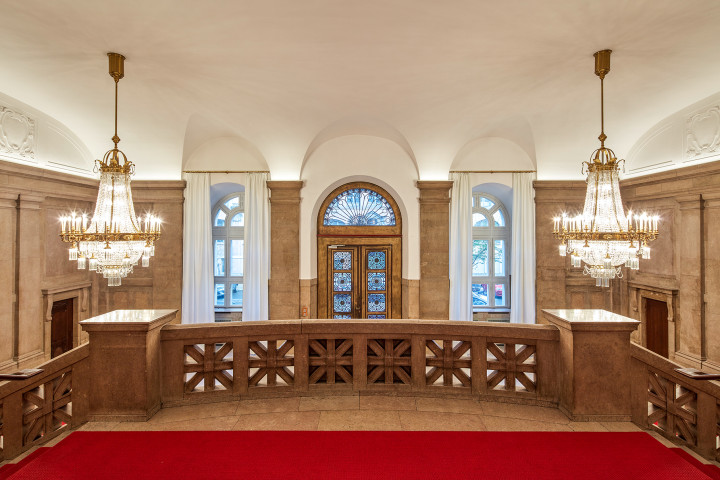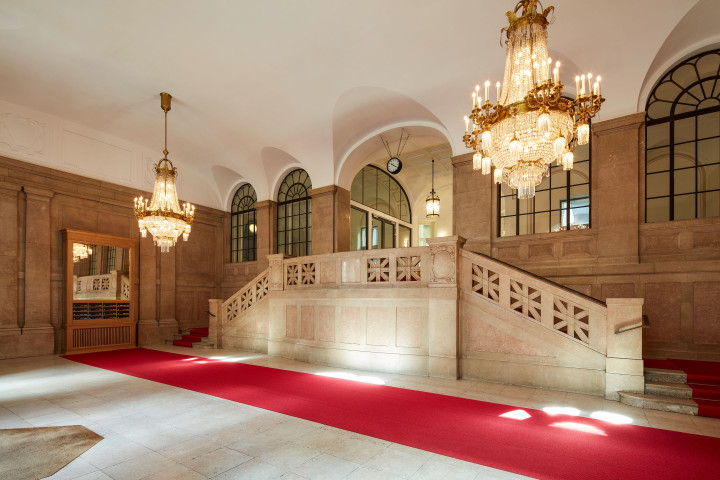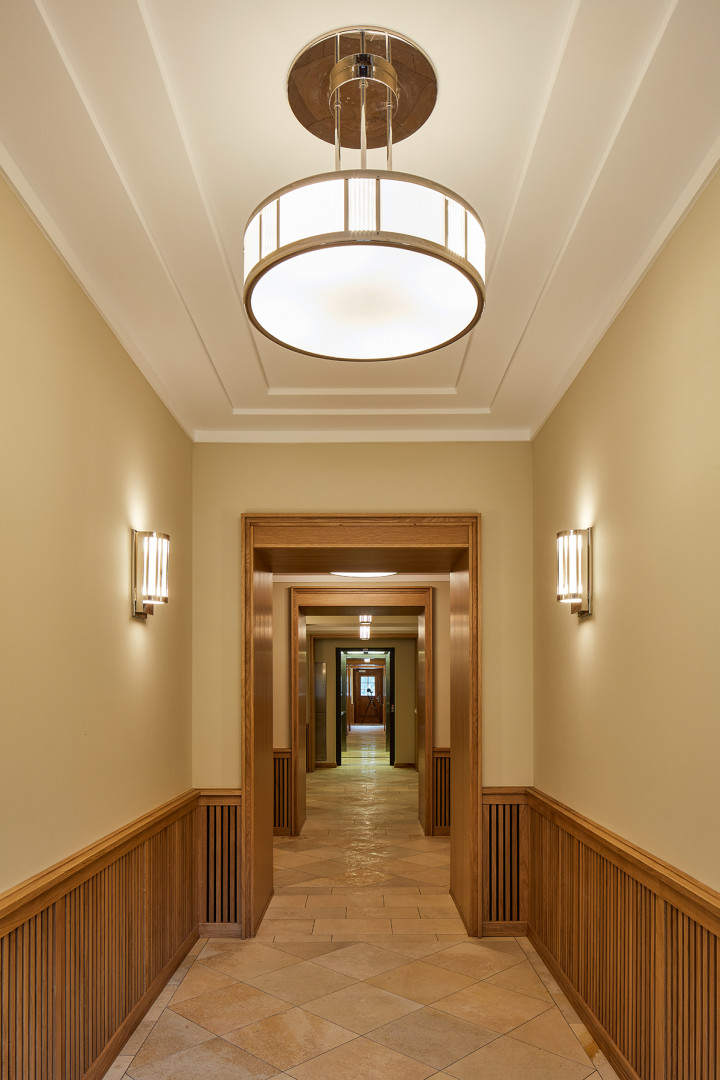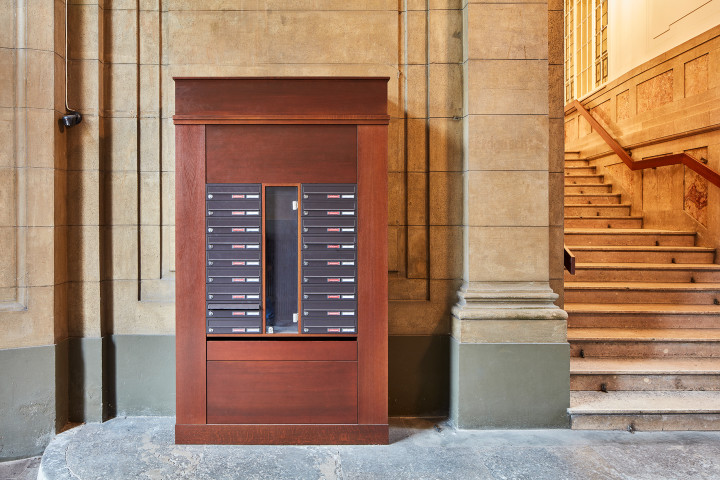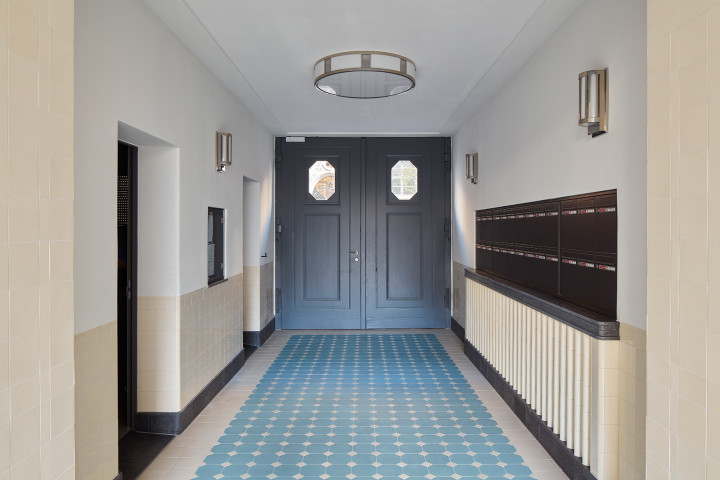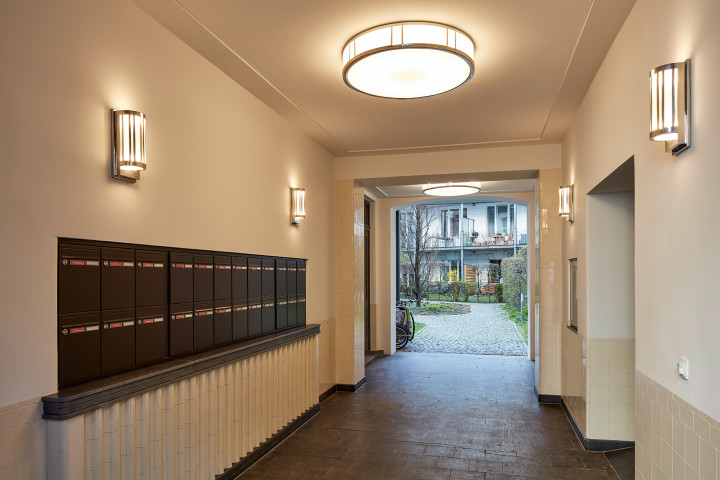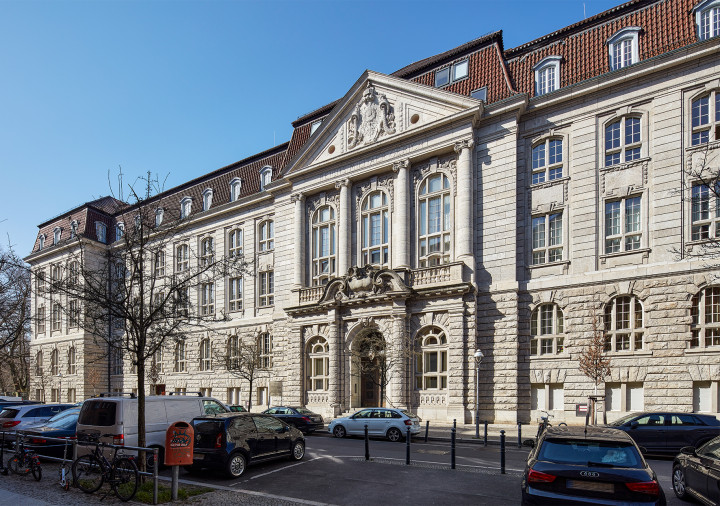
Witzlebenstrasse 6
Built in 1910 for the military court of the German Reich, this imposing edifice on Lietzensee in the district of Charlottenburg was also the scene of some of the horrible trials of the Nazi period. After the end of the Second World War, the historic building first housed Berlin's highest state court, the Kammergericht, and later a branch of the Federal Court of Justice. Several years of vacancy were followed by transformation into a handsome residential complex in 2007. The design of the entrance halls was somewhat at odds with the opulent architecture of the German imperial age, however, which favoured generous dimensions and sumptuous materials. It was therefore agreed with the owner to give the lobbies and passages a thorough makeover combining the original design principles with heritage conservation standards to create a more consistent impression. While the spatial layout was preserved with minimal changes to the floor plans, the addition of dadoes and some wall-high wainscoting as well as decorative moulding on the walls and ceilings transformed the spaces' vertical and horizontal organization. The makeover also involved the return of materials used in the original building, such as oak panelling, coloured ceramic tiles, limestone tiles, and white rendering. Mirrors, carpentry letterboxes, and lamps from the Prepon series’ Stresemann line offer a link to the historical design while at the same time bringing the entrance halls up to modern standards. In the main hall, wall-mounted letterboxes are integrated into new aediculae surmounted by mirrors, leaving the centre of the hall free to form an impressive space.
- Client
-
Reggeborgh Investment & Management GmbH
- Project phase
-
HOAI 1 - 8
- Time frame
-
2020 - 2022
- GFA
-
1,000 sqm
- Site
-
6 entrance halls and passages on Witzlebenplatz 1–2 and in Witzlebenstrasse 4–7, 14057 Berlin
- Copyright
-
Maximilian Meisse
