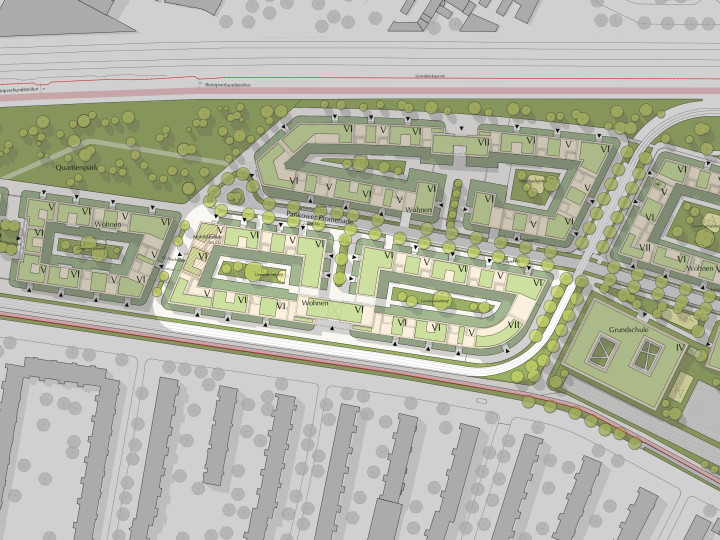
Pankower Tor
After more than ten years of project development Krieger Projektentwicklungs GmbH, the owners of the former freight yard in Pankow, reached an agreement with the Berlin senate and the district of Pankow about tendering a competition for the site in 2020. The result was a multi-stage procedure involving extensive online consultation with the general public. The winners chosen in autumn 2021 were Noefer Architekten, together with CKSA I Christoph Kohl Stadtplaner Architekten, Fugmann Janotta Landschaftarchitekten, Buro Happold, and Stadt+Verkehr. The new master plan now serves as the basis for a draft development plan, and construction is set to begin towards the end of 2023. The two-kilometre-long site is envisioned as an urban development with residential buildings and various mixed uses. A new shopping precinct next to Pankow S-Bahn station will also provide office space and apartments for students and senior citizens on the upper floors. Along Granitzstrasse, which will be serviced by a new tram route, residential blocks will offer homes of all shapes and sizes in an attractive urban space. Two landscaped parks located on the other side of the development flank the new railway line and the Panke Trail express cycling path, thus providing novel local recreation options for new and old residents alike. Next to the planned furniture retailer at the north-east end of the new quarter, two high-rise buildings will mark the entrance/exit of the city on Prenzlauer Promenade. The project’s urban design deliberately draws on early twentieth-century reform architecture as well as modern ribbon development – examples of both styles are to be found in the new district’s immediate vicinity. Narrow perimeter block constructions shelter the semi-public gardens in the middle of the site from the noise of the surrounding traffic infrastructure. By the same token, traffic within the quarter is reduced to a minimum, transforming its streets into public spaces. Each building in the new development is individually designed and has its own, distinct face. Roof terraces and gardens lend the roofscape on top of the five- to seven-storey houses a positive ecological impact.
- Client
-
Krieger Projektentwicklungs GmbH, Berlin
- Project stages
-
Competition (1. Prize)
Urban master planning
Architectural services (HOAI)
- Time and realisation frame
-
2020 - 2028
- GFA
-
350,000 sqm
- Site
-
Berliner Strasse 14, Granitzstrasse, Prenzlauer Promenade 106, 13187 - 13189 Berlin
- Visualization
-
Noefer Architekten
- Copyright
-
Krieger Projektentwicklungs GmbH, Berlin (Model) I Noefer Architekten










