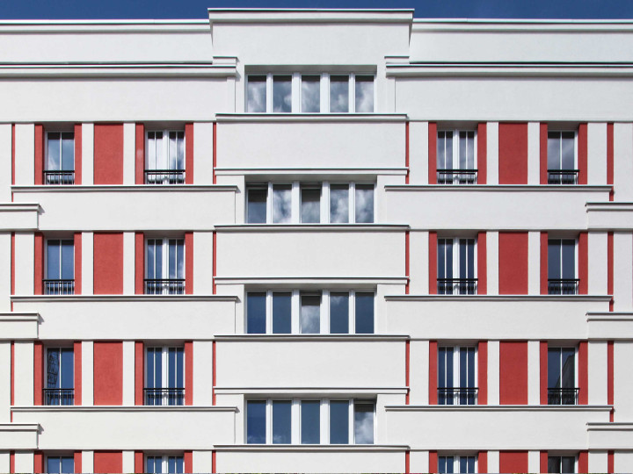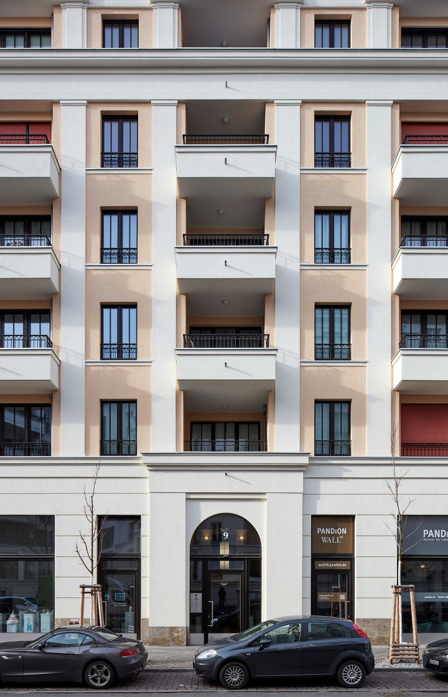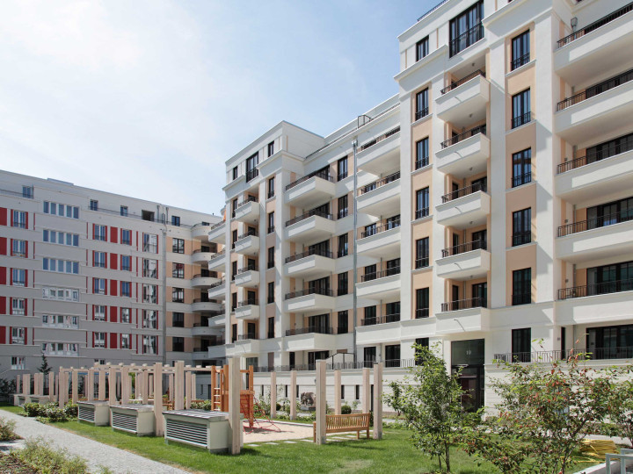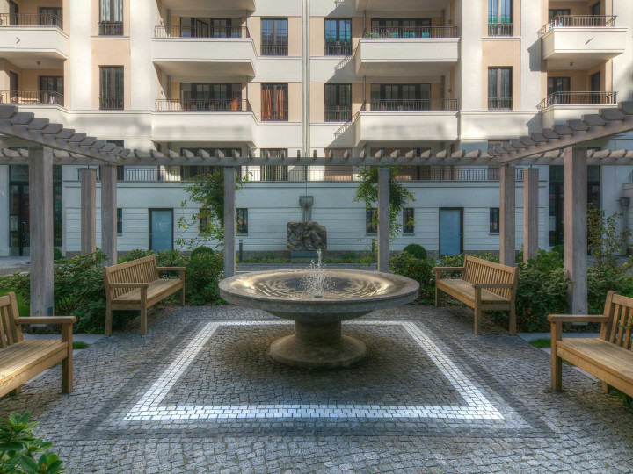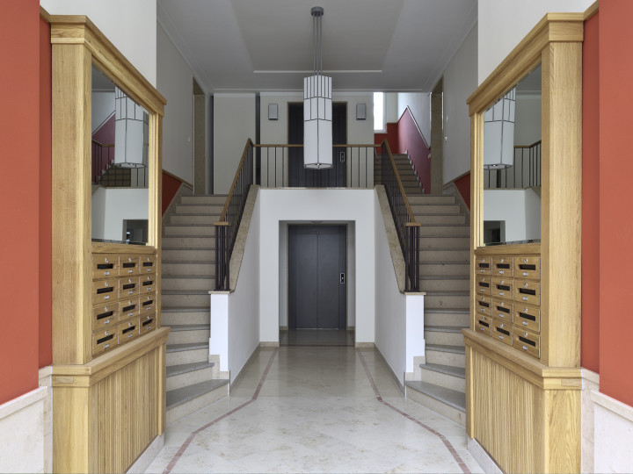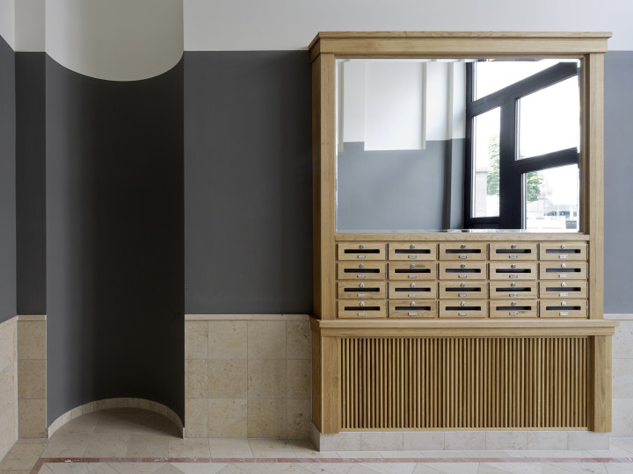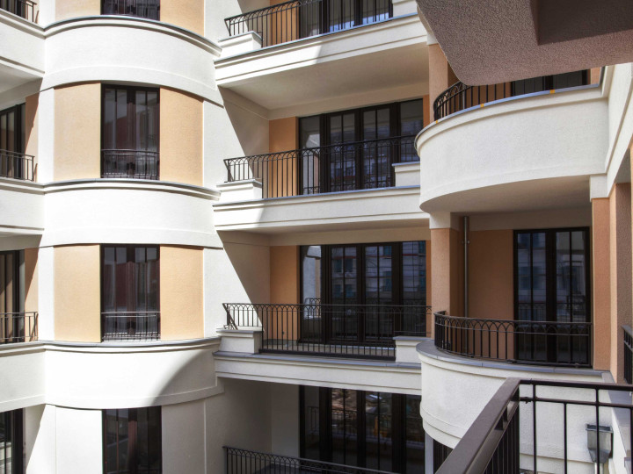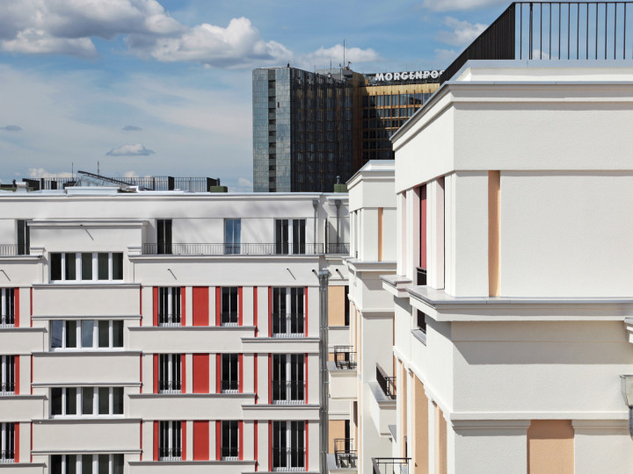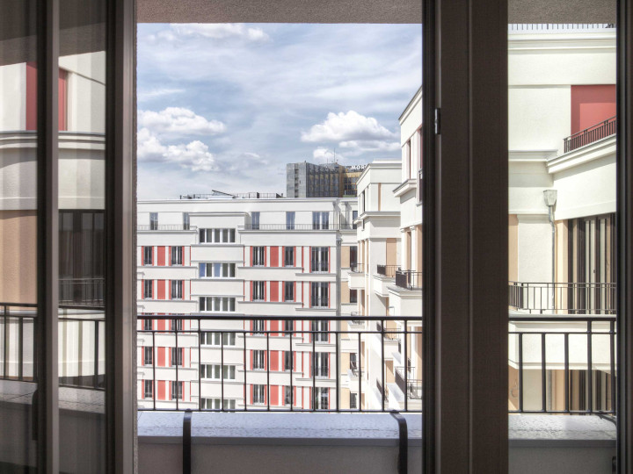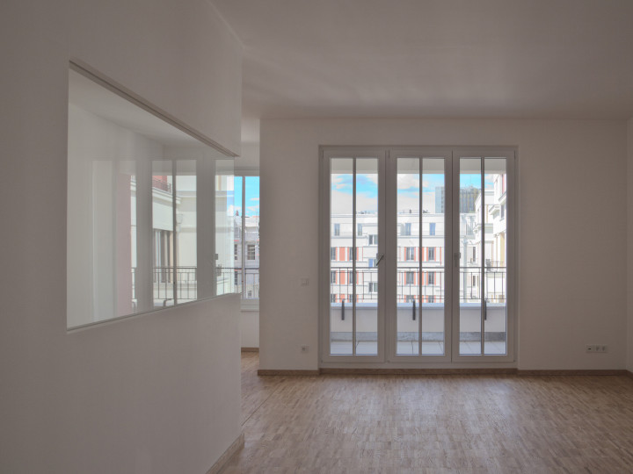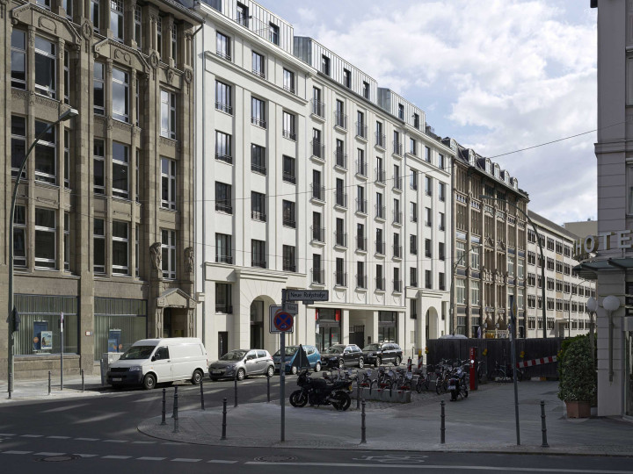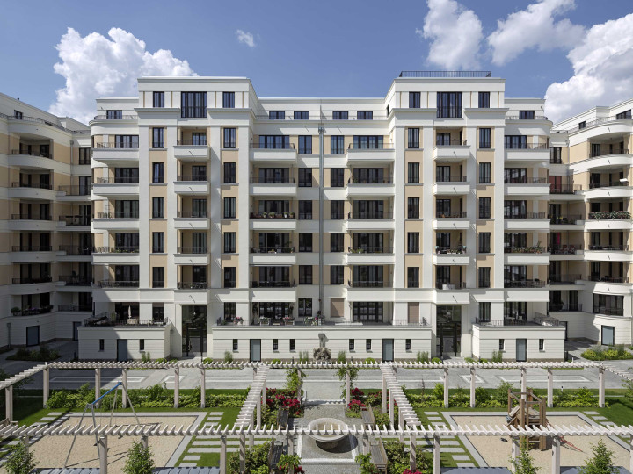
Beuth-Hof North
The part of Berlin south of the Spree River in which this project is sited still bears the scars of World War II and the no-man’s-land (“Todesstreifen”) of the Berlin Wall. The adjoining Luisenstadt district had to wait until 2010 before first initiatives were undertaken to redevelop it as an inner-city residential area. The new ensemble is situated directly atop where the Berlin Wall once stood. Each of its eleven townhouses expresses a strong individuality. The building illustrated here consists of privately owned dwellings, with lettable spaces available in the adjoining section in Beuth-Hof South. The houses from the first construction phase are grouped around a spacious courtyard accessible from Beuthstrasse and Seydelstrasse via wide passageways. A fountain framed by pergolas forms the centre of the green and leafy courtyard, which clearly references the traditional Berlin tenement house. Further architectural allusions to this building type are suggested by the articulation of the facade and the tall lobbies with parallel flights of stairs rising to the first floor. Design and materials combine to create a contemporary version of Berlin’s typical residential neighbourhoods.
- Client
-
Groth Gruppe
- Project phase
-
HOAI 1 - 5
- Time frame
-
2011 - 2013
- GFA
-
19,100 sqm
- Budget
-
20.3 million EUR
- Site
-
Beuthstrasse 3-4 a / Seydelstrasse 9-11
10177 Berlin - Copyright
-
Noefer Architekten | Maximilian Meisse

