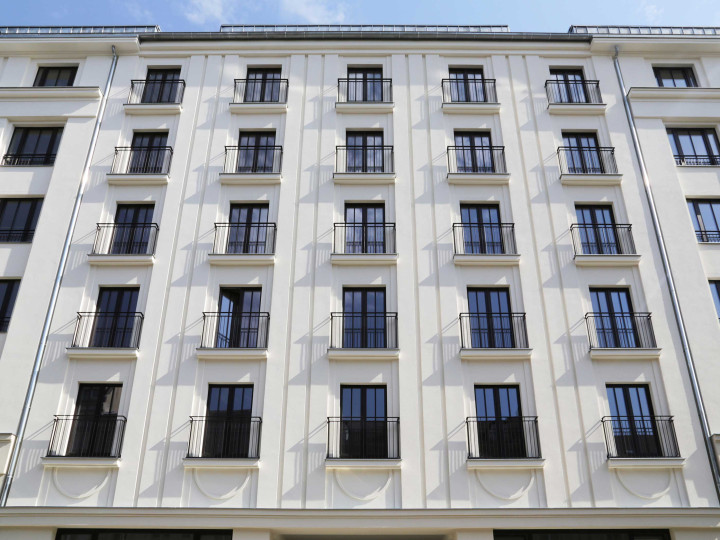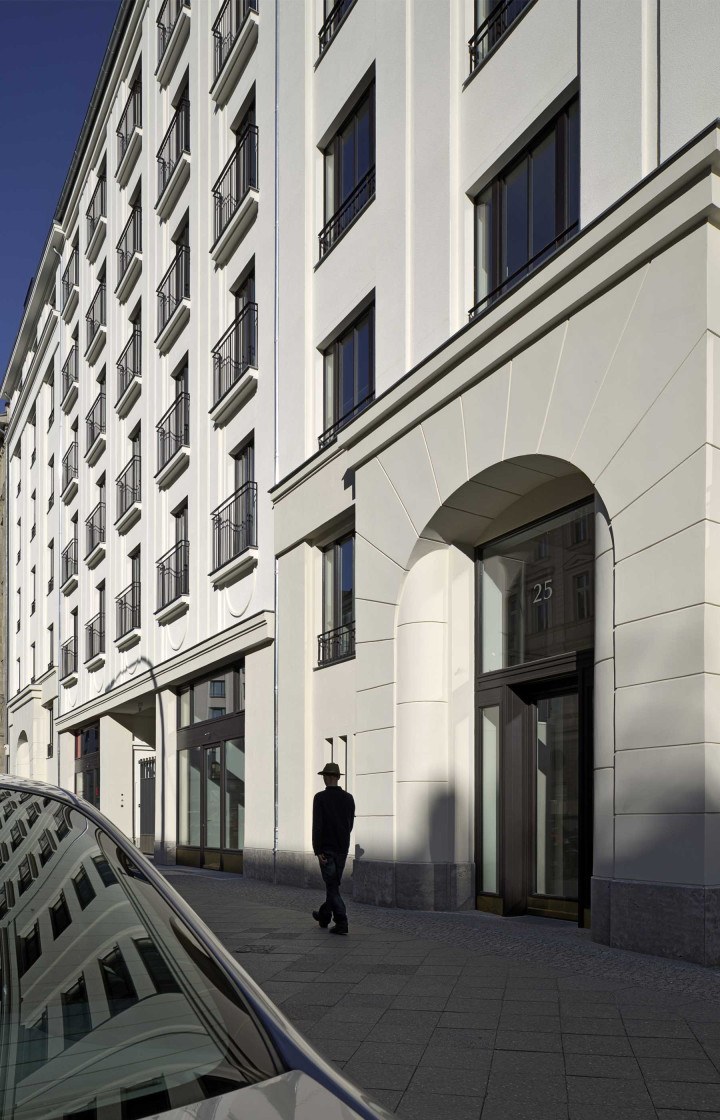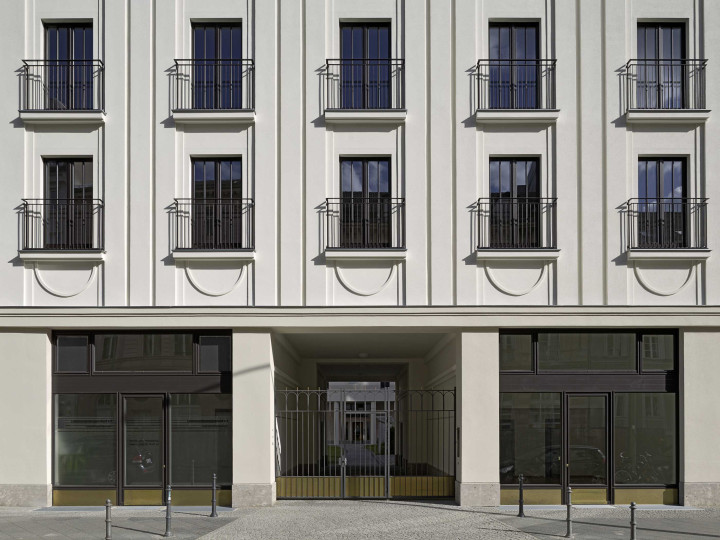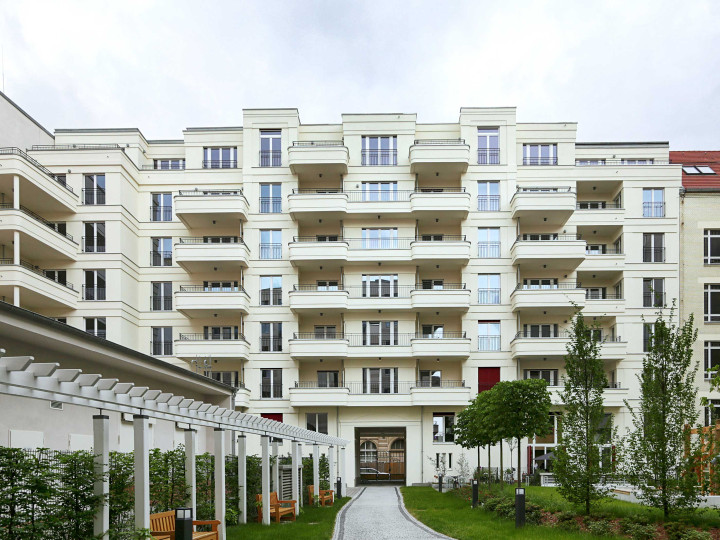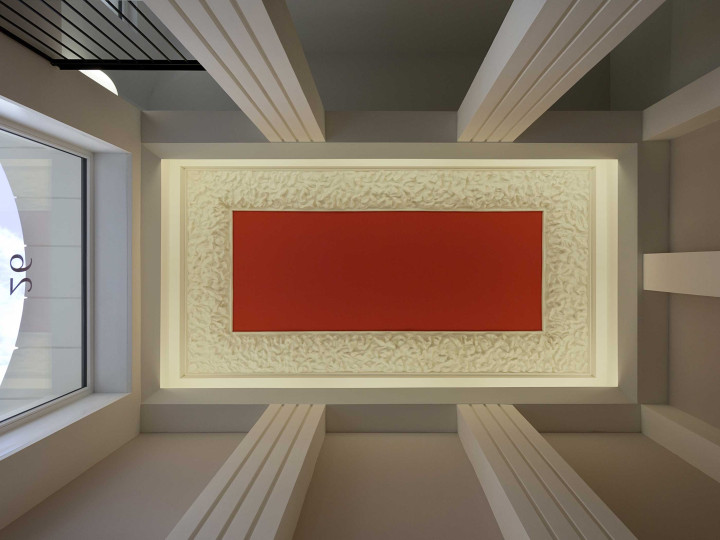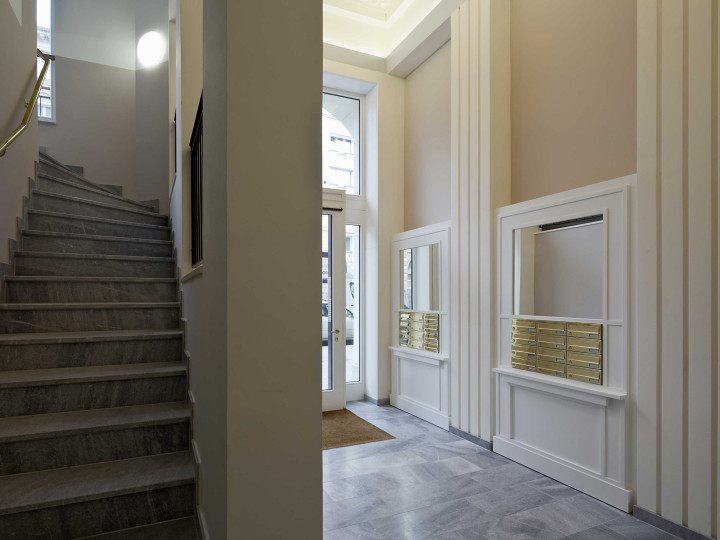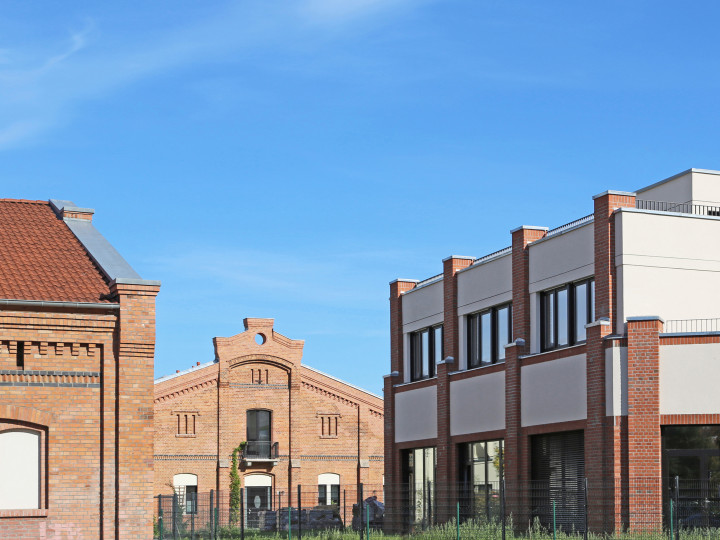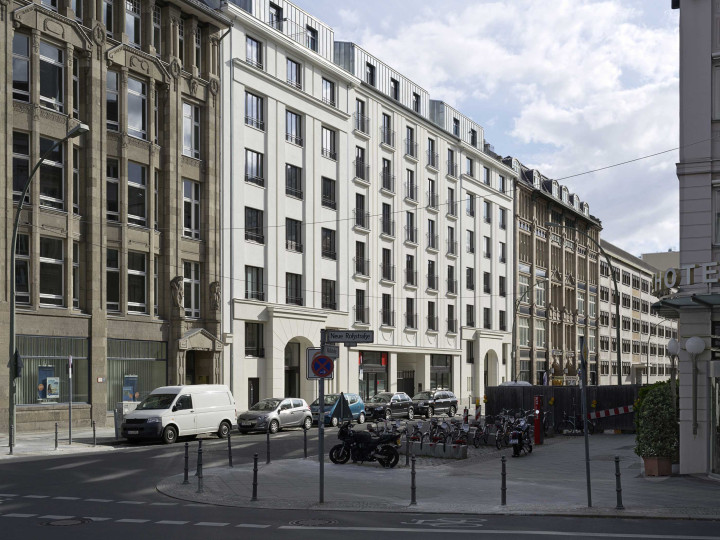
Wallstrasse
As revealed by its name, Wallstrasse marks the line of Berlin’s medieval city wall. A thick layer of mud had to be pierced before the builders reached ground solid enough to support a new building. Another structural challenge resulted from the vibration caused by the underground railway running underneath Wallstrasse; this was blocked by using elastomeric supports. The eight-storey building has two main entrances and two street numbers, with a central passageway providing access to the rear wing. The display windows of small businesses that have set up shop on the ground floor enhance the urban character of the main wing facing the street. Stone and stucco set off the ground floor facade from the five storeys rising above with their strong vertical emphasis bounded against the sloping roof by the decided line of the cornice. The entrances at nos. 25 and 26 are marked by slim porticos. Inside, the moulding on the lobby ceilings was specially designed by the artist Rainer Morawietz. The new structure integrates well with the adjoining listed office buildings, while its rendered facade confidently asserts its status as a residential building.
- Client
-
Groth Gruppe
- Project phase
-
HOAI 1 - 5
- Time frame
-
2011 - 2014
- GFA
-
4,500 sqm
- Budget
-
6.3 million EUR
- Site
-
Wallstrasse 25-26
Neue Roßstrasse 15-16
10179 Berlin - Copyright
-
Noefer Architekten | Maximilian Meisse
