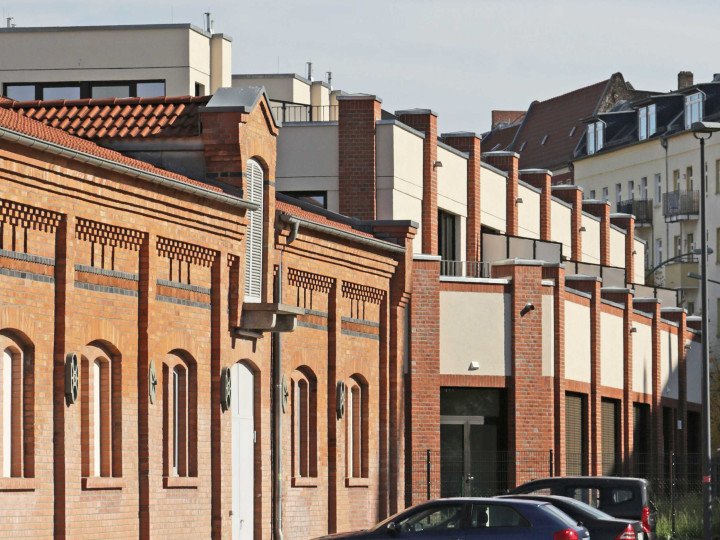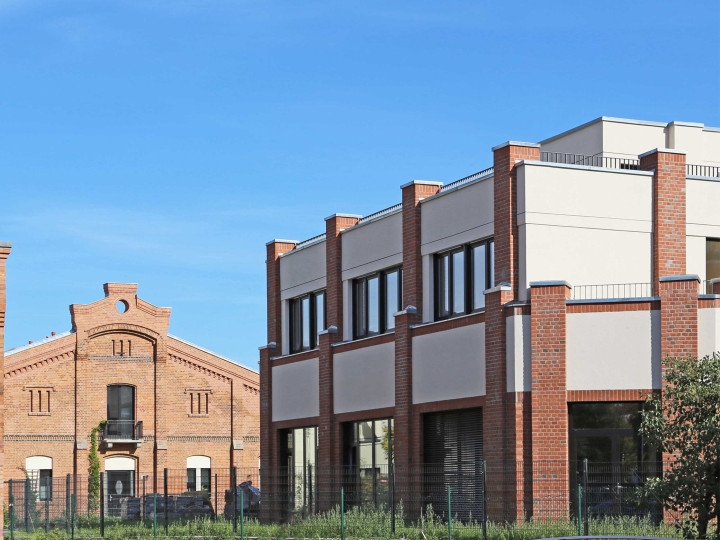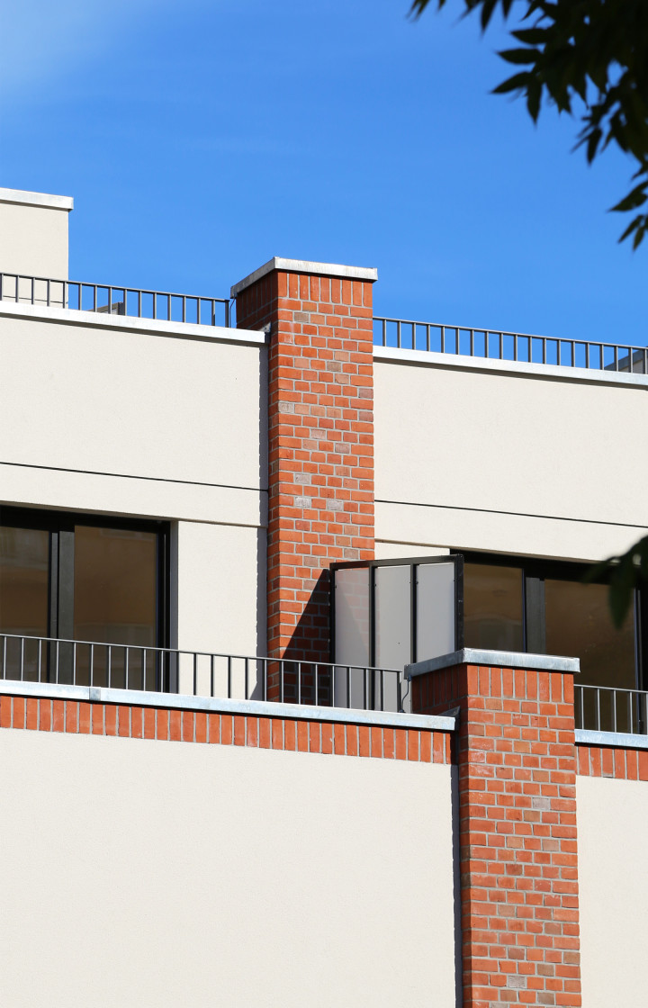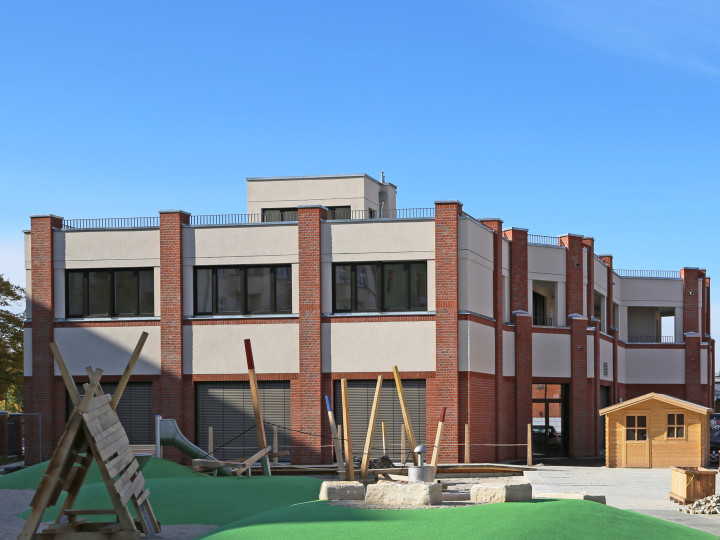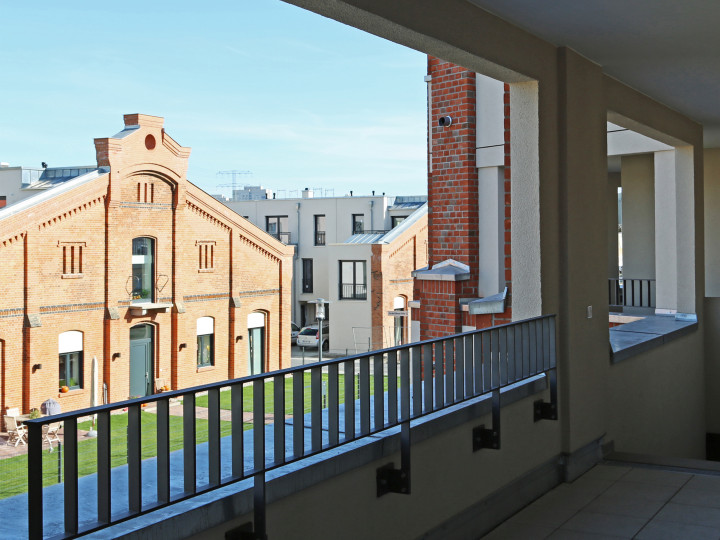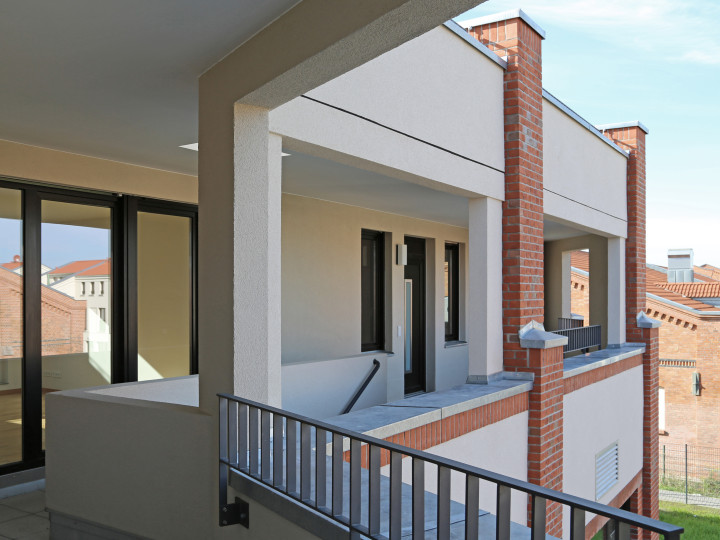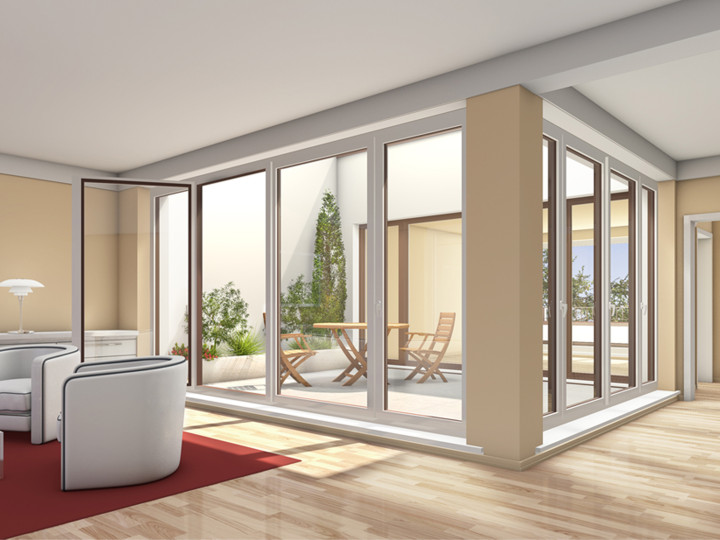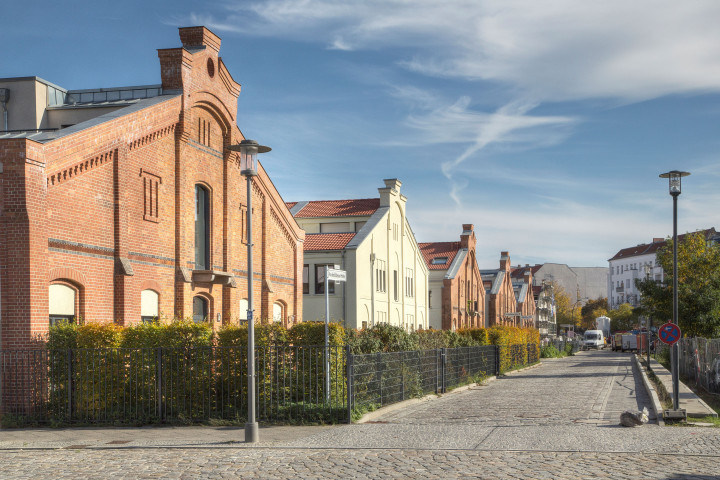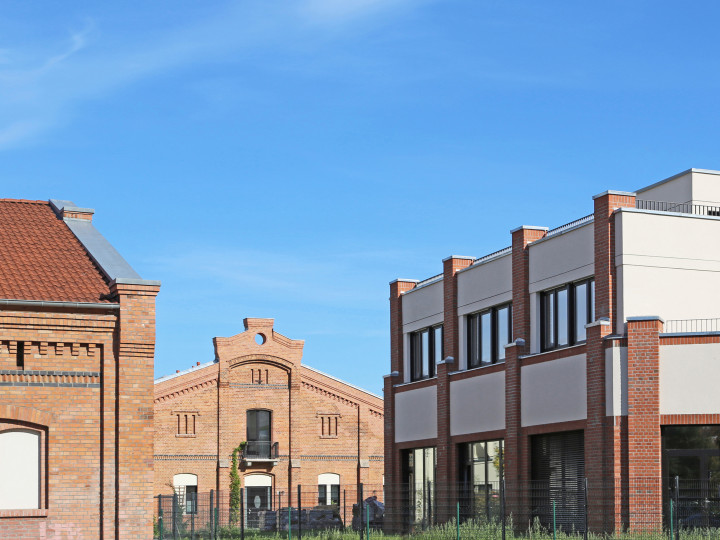
Eldenaer Tor
This building forms the gateway to the new inner-city residential development taking shape in the former stockyard, whose historic buildings provide the basis for extensive modernization and transformation. Although the new building reflects the historical architecture of its surroundings, its shape and function are thoroughly contemporary. Following an unconventional concept, the building will house four residential units on the upper floors and a day care centre occupying c. 760 square metres on the ground floor. Two of the flats have patio gardens, and all four have access to extensive roof gardens. The day care centre’s playrooms are situated behind the building’s long exterior facade. Large windows with low sills at just the right height for a toddler to sit on link the inside to the outside all the year round, as well as providing easy access from playroom to playground in summer.
- Client
-
cds Wohnbau Berlin GmbH
- Project phase
-
HOAI 1 - 5, Artistic management
- Time frame
-
2011 – 2013
- GFA
-
2,800 sqm
- Budget
-
2.5 million EUR
- Site
-
Eldenaer Strasse 26
10247 Berlin - Copyright
-
Maximilian Meisse
