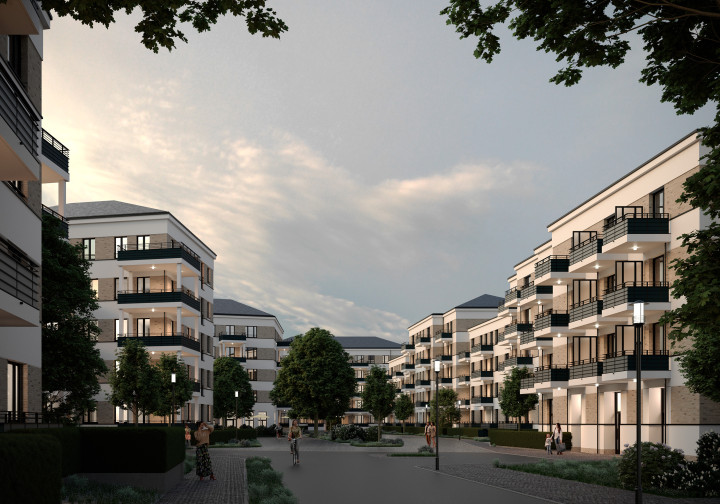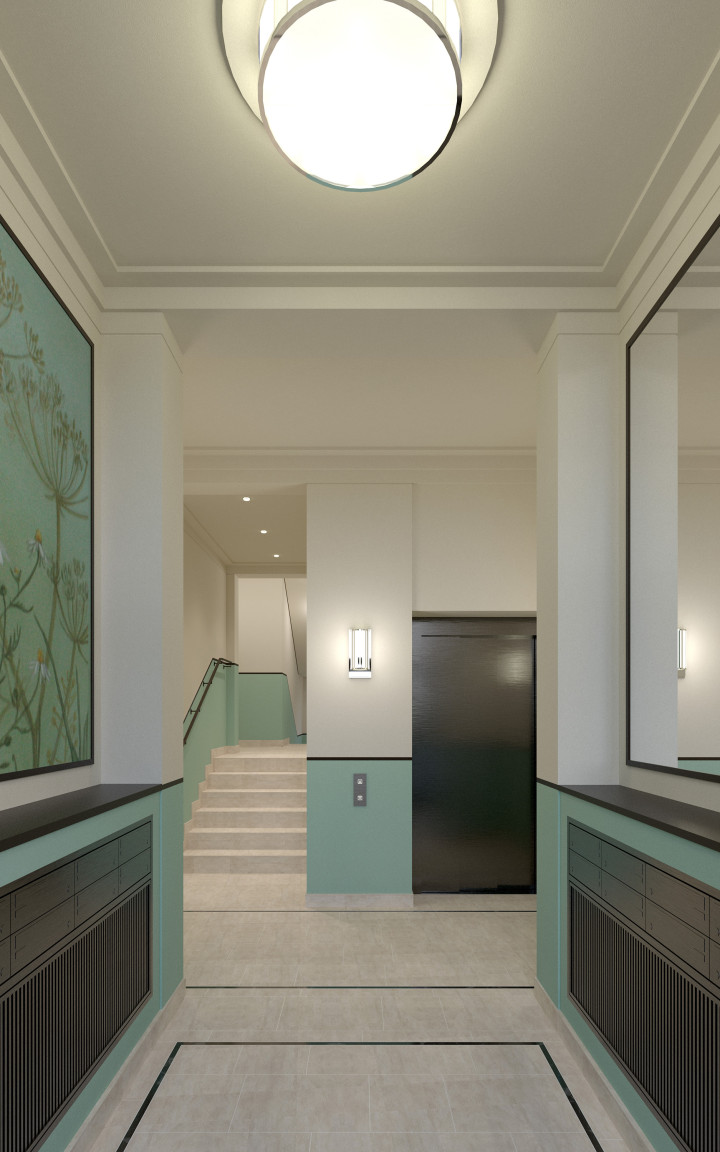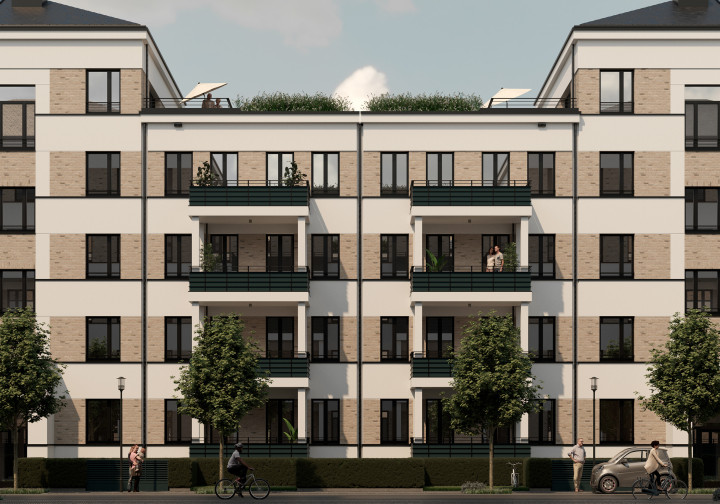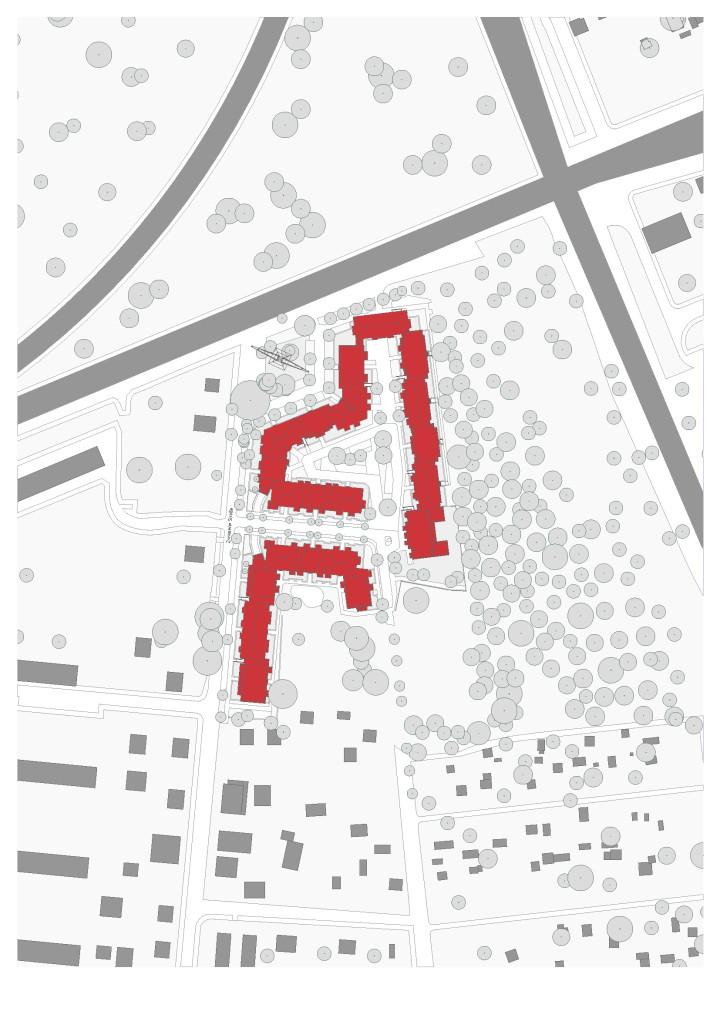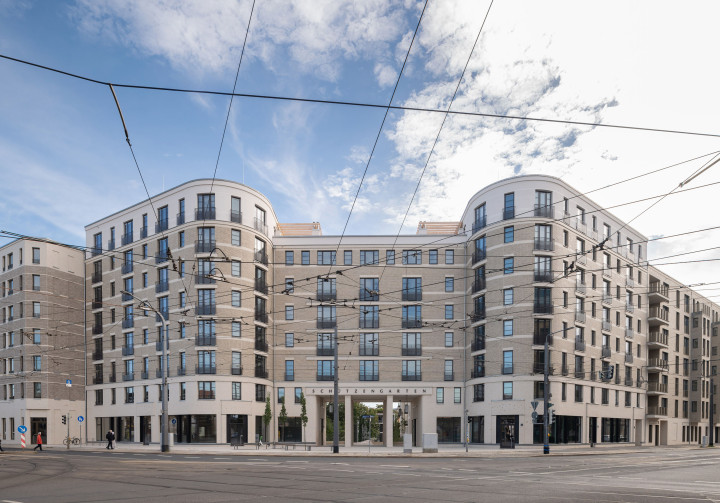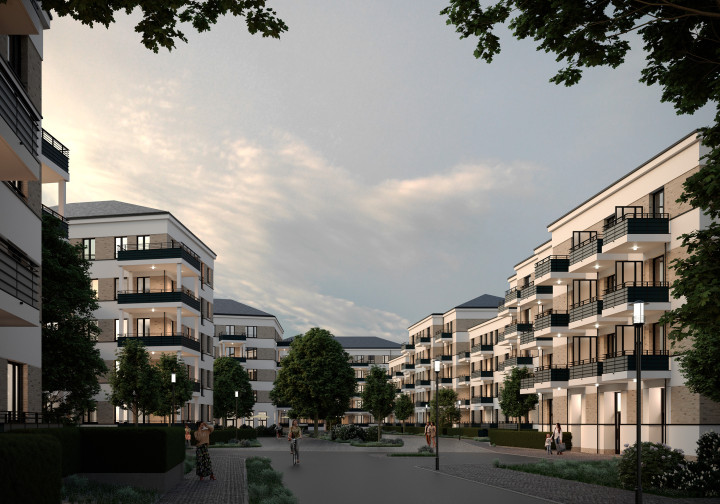
Zwieseler Strasse
A residential neighbourhood of nearly three hundred dwellings is taking shape at the northern end of a large urban development area in the Berlin district of Karlshorst. The proposal is part of an extensive planning process for the site, which is presently occupied by a derelict business park. The new neighbourhood will include owner-occupied as well as rented dwellings and subsidized housing. As is the case with many urban locations situated near or next to transport infrastructure – in this instance, railway lines – the site requires noise protection at an urban scale. This is provided by perimeter blocks enclosing a car-free green space from which most of the buildings are accessed. Alternately four or five storeys high, the buildings are not flush, but set forward or back against one another, with bands of yellow clinker brick and white rendering providing horizontal articulation and visual unity in a consistent façade relieved by subtle variations in the design of the entrances.The overall effect is that of an urban ensemble of recognizable individual buildings. The hipped roofs of the five-story buildings are equipped with solar panels; the four-storey buildings are topped by densely planted roof gardens for rainwater retention. The car-free courtyard will be planted with tall trees. Although it is private property, it is well integrated into public space and offers cyclists and pedestrians a link between the development area to the south of this site and the underground railway station.
- Client
-
WvM Berlin Immobilien Projektentwicklung GmbH
- Project phase
-
Urban Master Plan, HOAI 1 - 4, Reference details
- Time frame
-
2017 - 2024
- GFA
-
31,300 sqm
- Site
-
Zwieseler Strasse 164, 10318 Berlin
- Visualization
-
Noefer Architekten
