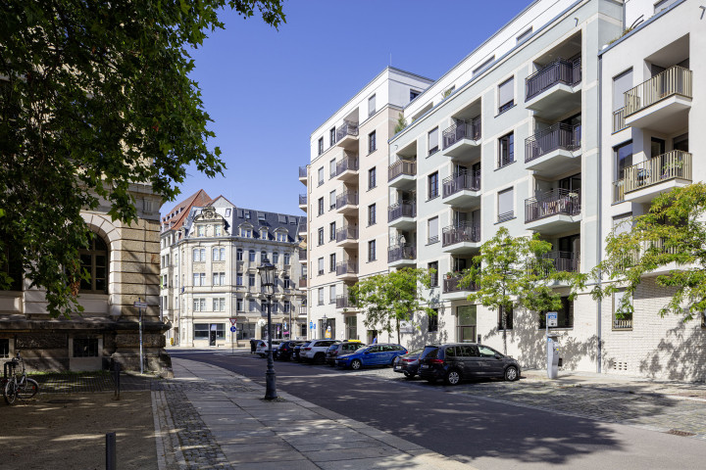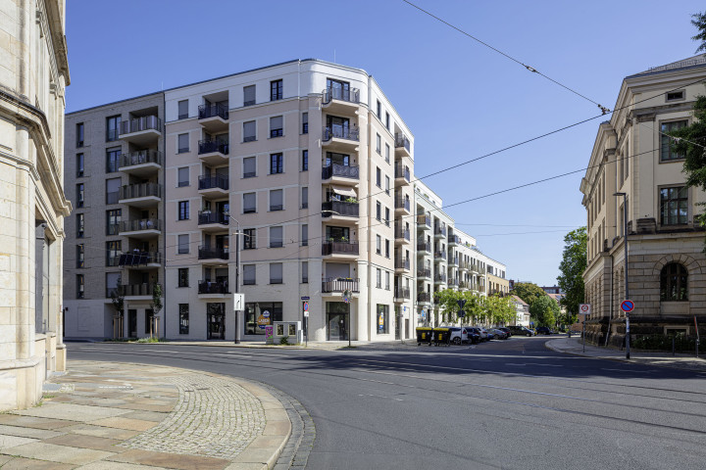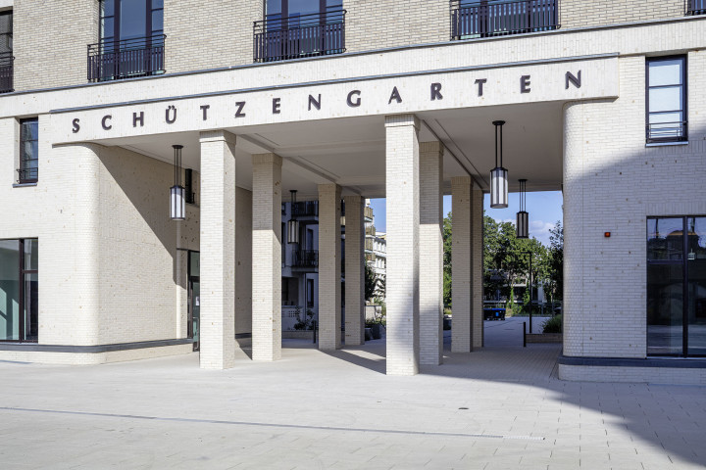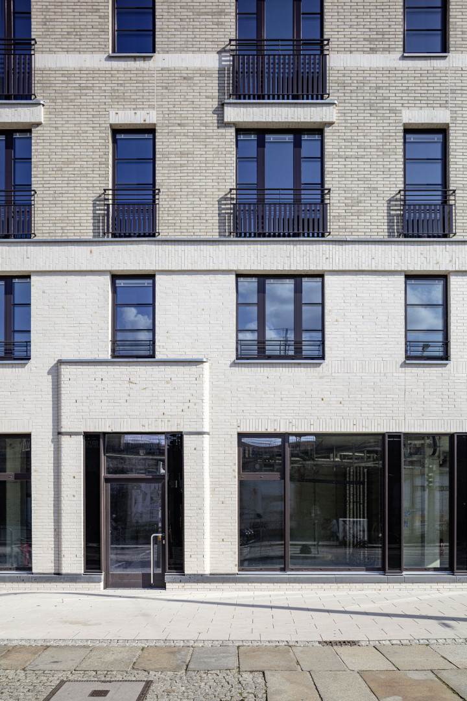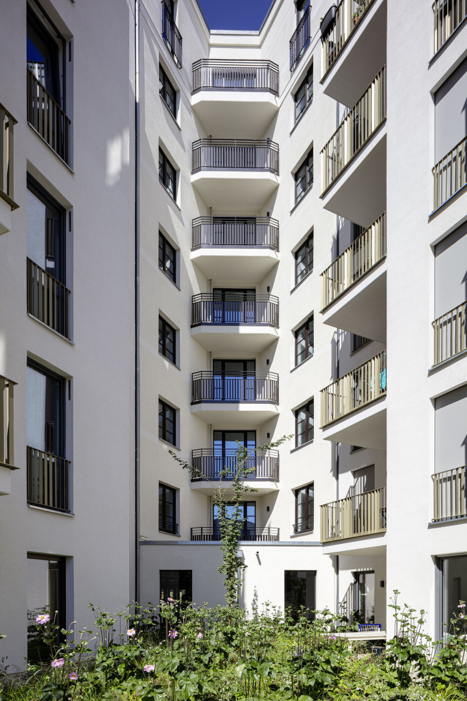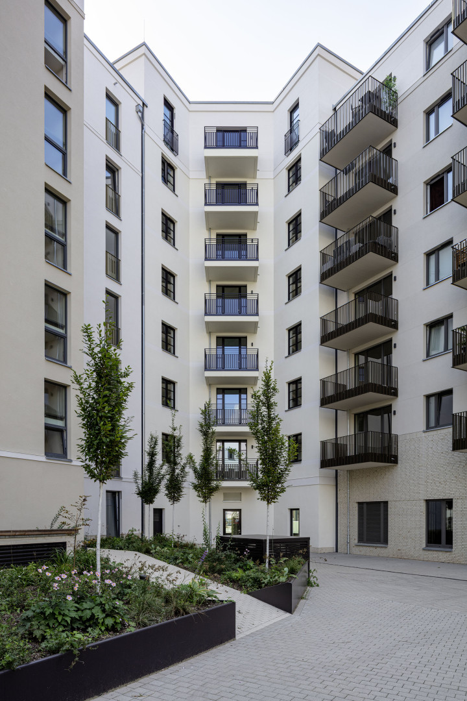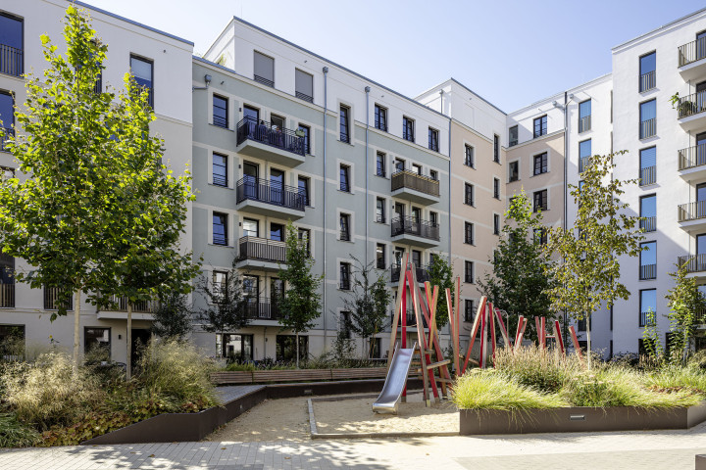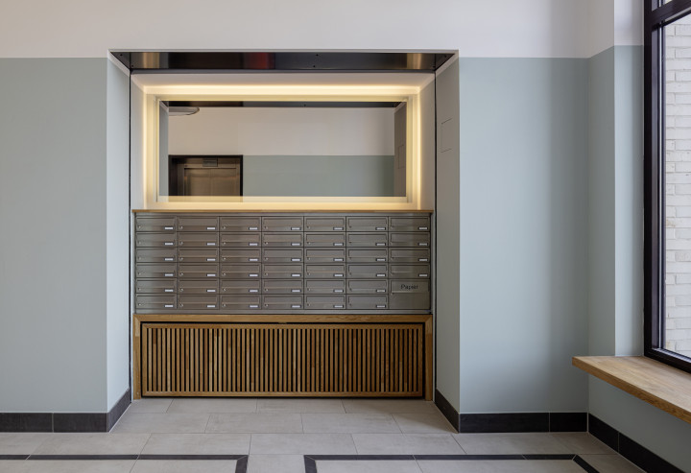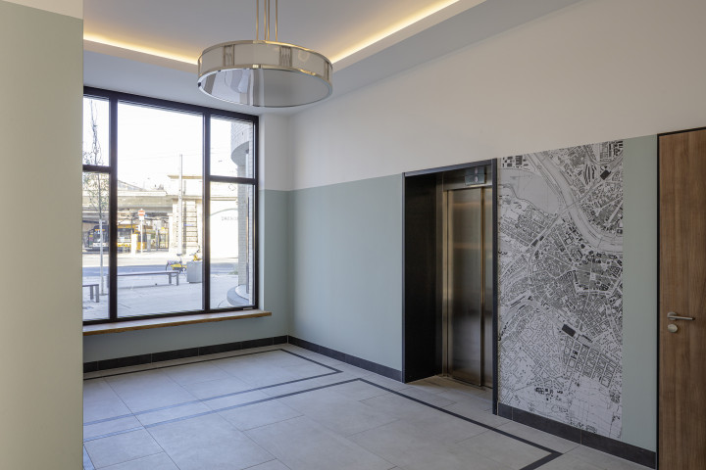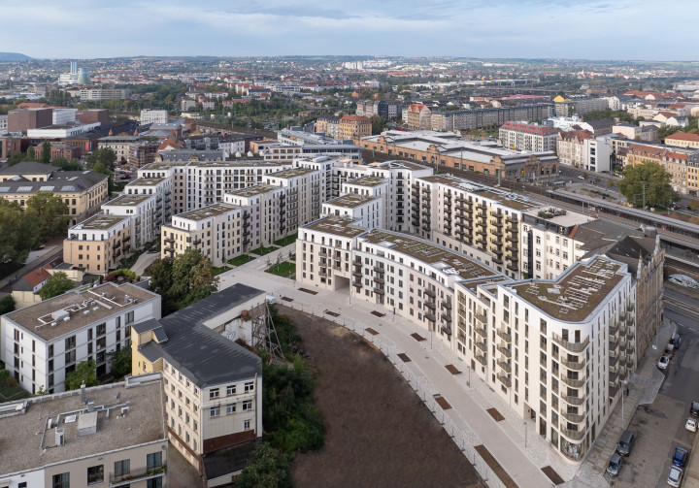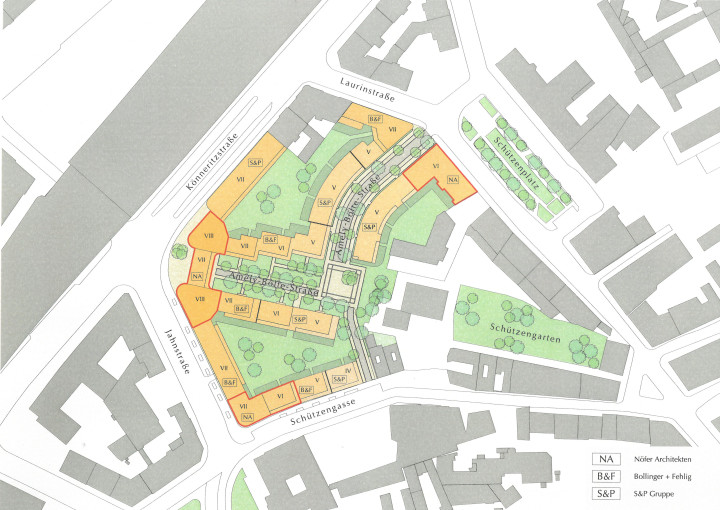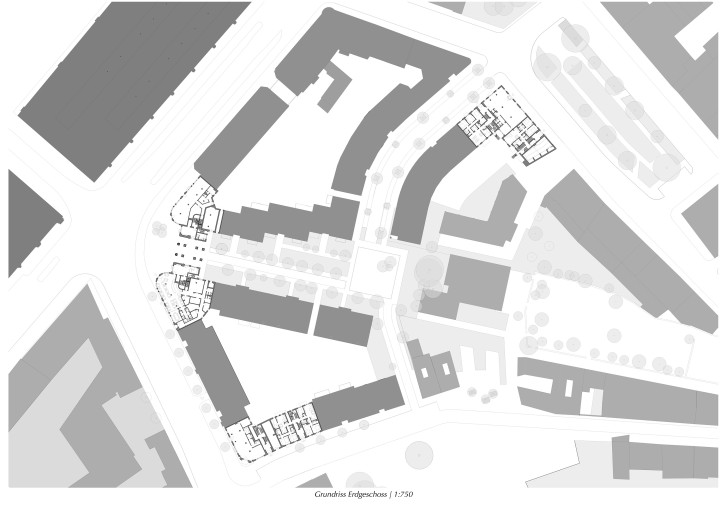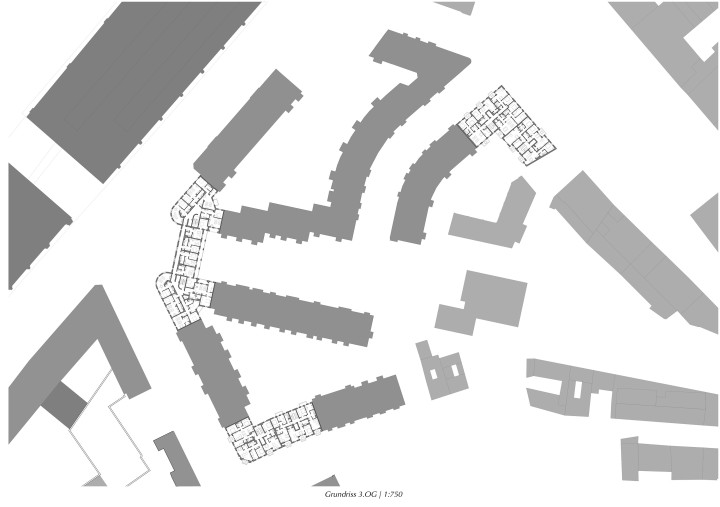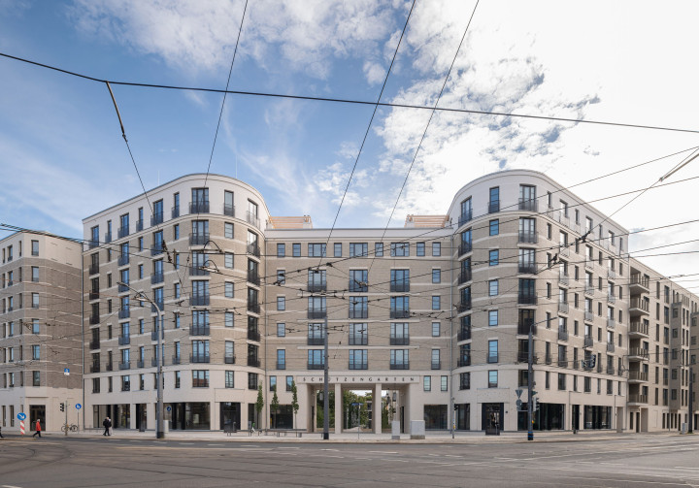
Schuetzengarten
The district of Wilsdruffer Vorstadt forms part of central Dresden and is characterized by somewhat random post-war architecture. Demolishing the prefab high-rise building on the Koenneritzstrasse opens up the possibility of developing a new residential area that integrates well with the surrounding urban fabric. Town houses combining residential with small-scale commercial functions will fill the gaps in the perimeter block structure, thus rehabilitating the district’s public spaces while at the same time separating public from private space and noisy areas from quiet ones. At the heart of the new development lies the former Schuetzengarten as a quiet green area. It will be expanded to open up new vistas and links to the city centre, providing a focus for access routes within the development as well as links to the surrounding areas. The reconstitution of the urban layout goes hand in hand with the construction of a varied architecture designed in accordance with the general guidelines set up for the project, which specify colours and materials appropriate to the ensemble and its integration into the urban fabric
- Client
-
Baubecon Wohnwert GmbH (Deutsche Wohnen)
- Project phase
-
Urban design concept, HOAI 1 - 4
- Time frame
-
2014 - 2021
- GFA
-
ca. 50,000 sqm
- Site
-
Koenneritzstr. / Jahnstr. / Laurinstr.
Dresden - Copyright
-
Noefer Architekten
