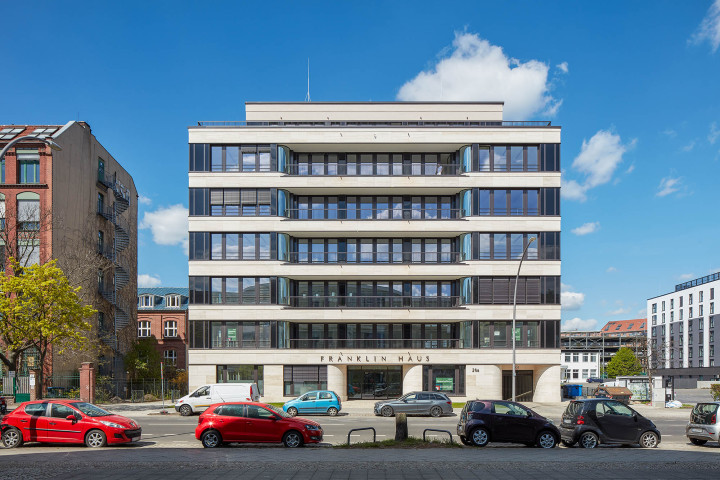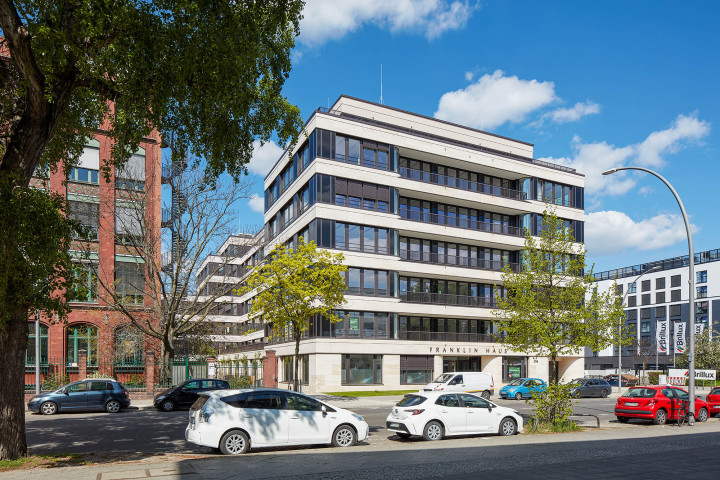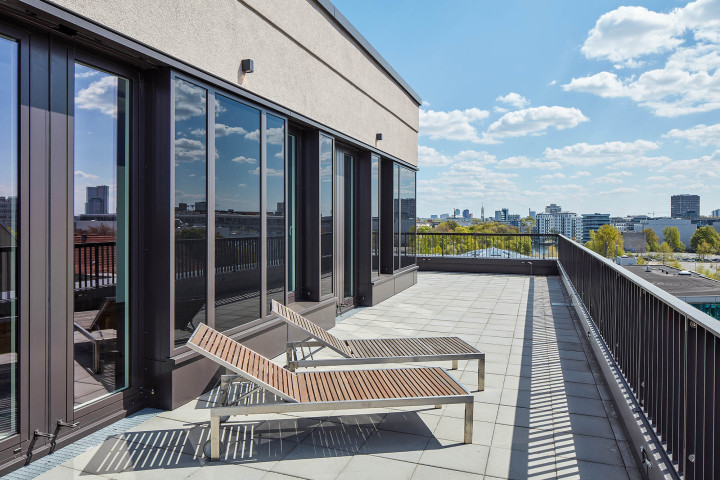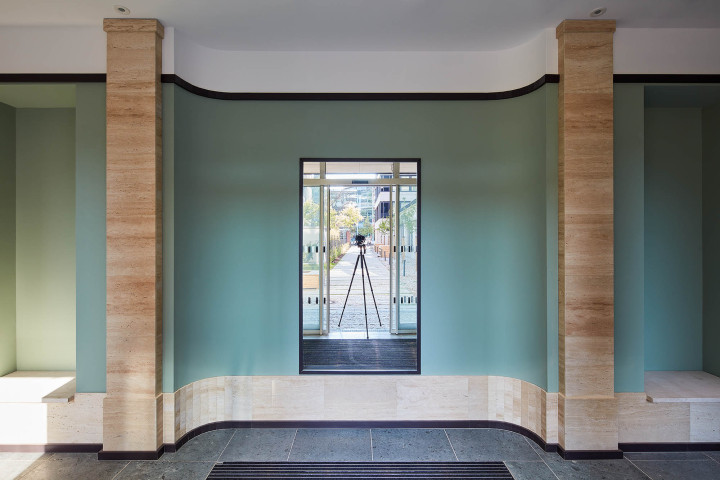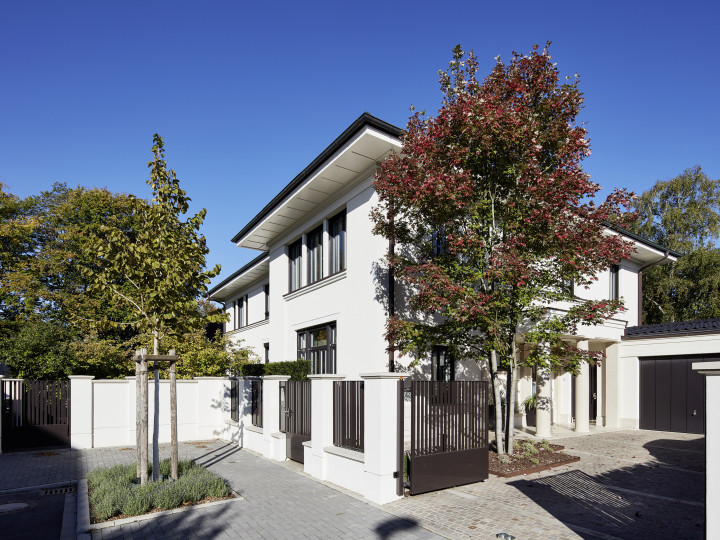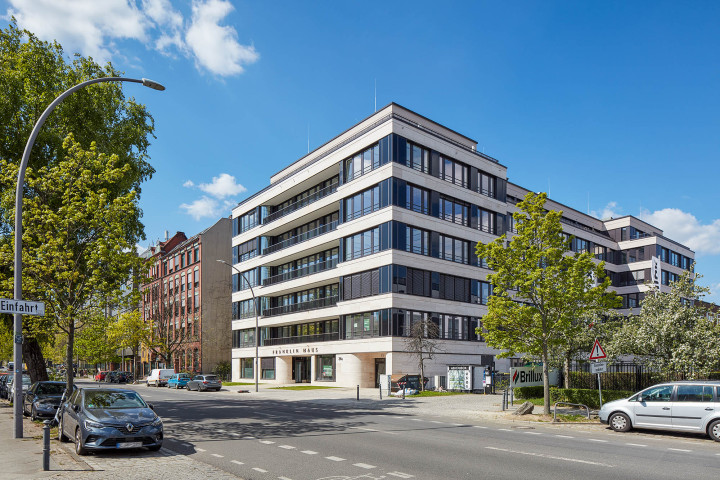
Franklinstrasse
In recent years Franklinstrasse has increasingly developed from a manufacturing district into a location for exhibition venues and office space. Franklin-Haus is a new office building with a clearly structured symmetrical facade . Despite its finely articulated profile, the curved glazing and elegant stone of the wide recessed balconies above the central entrance lend the building a strong presence on the rather heterogeneous Franklinstrasse. The entrance and exit to the underground car park are located to either side of the main entrance so as not to diminish the visual effect of the building’s narrow street facade.
Inside the building, the wide central section of the ground floor provides ample space for conference rooms catering to the offices on the upper floors. The upper floors can be divided up into as many as six rental units each. The building has two access cores. The facade is dominated by bronze-coloured, anodised aluminium frames and extensive glazing, with horizontal bands of travertine to mark the different storeys. The rear part of the building, which can also be allocated its own address accessed by means of the northern entrance, is surrounded by usable green areas. The fourth and fifth and again the sixth storey are set back from the main facade to create attractive roof areas which, like the gardens on the ground floor, are designed with rest and relaxation in mind.
- Client
-
SSN Development GmbH & Co.KG
- Project phase
-
HOAI 1 - 4, Reference details
- Time frame
-
2016 - 2019
- GFA
-
16,000 sqm
- Budget
-
24 million EUR
- Site
-
Franklinstrasse 26a, 10587 Berlin
- Copyright
-
Maximilian Meisse
