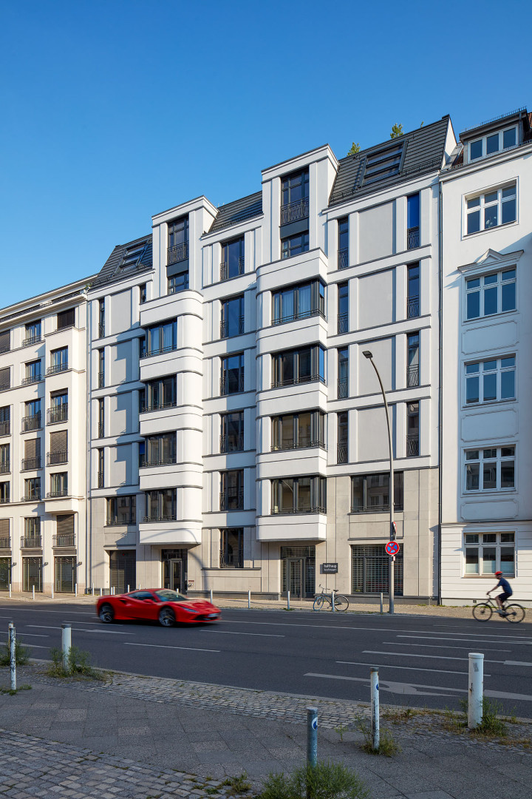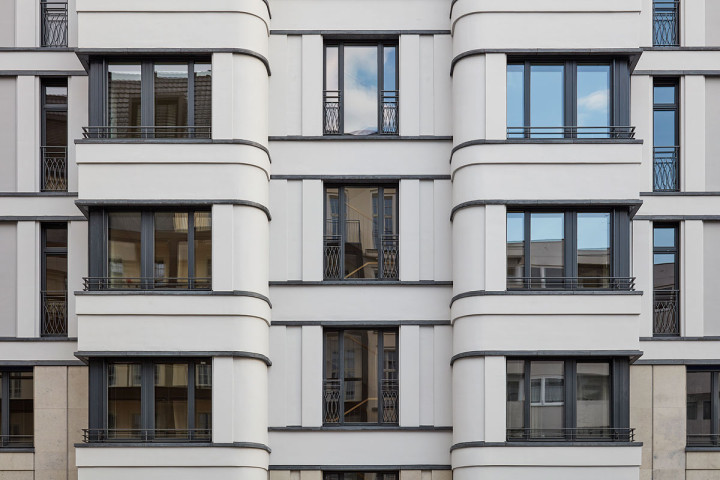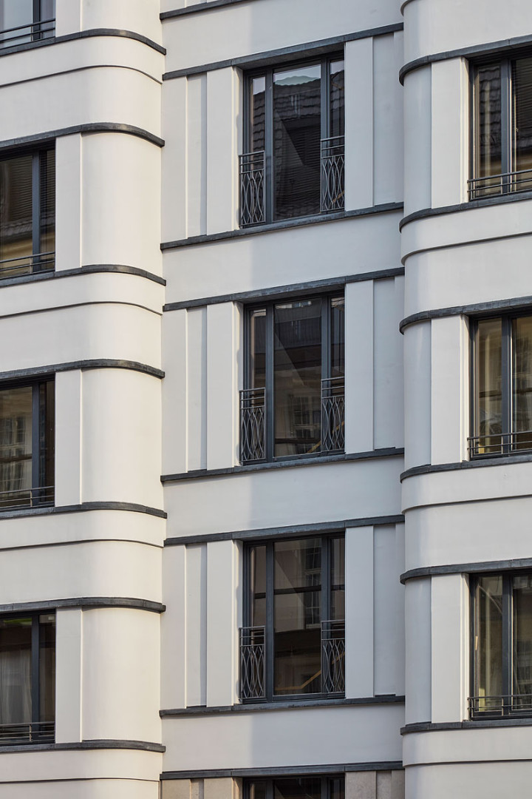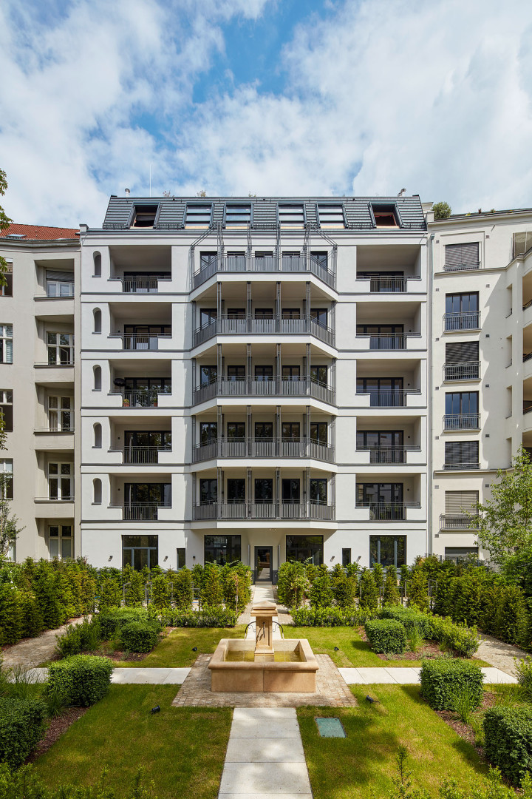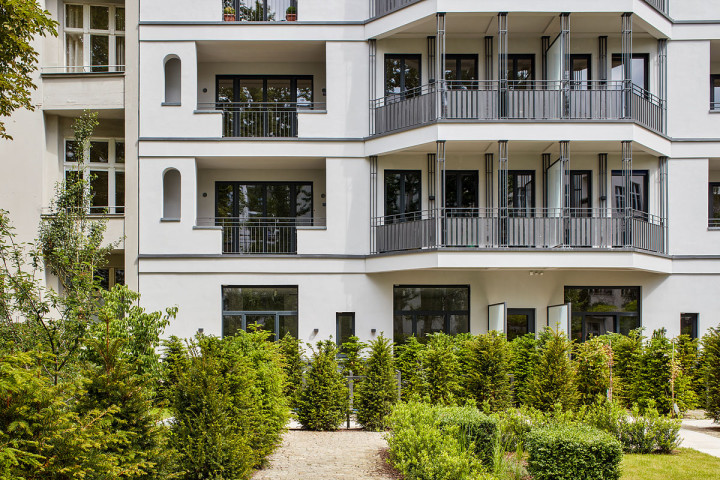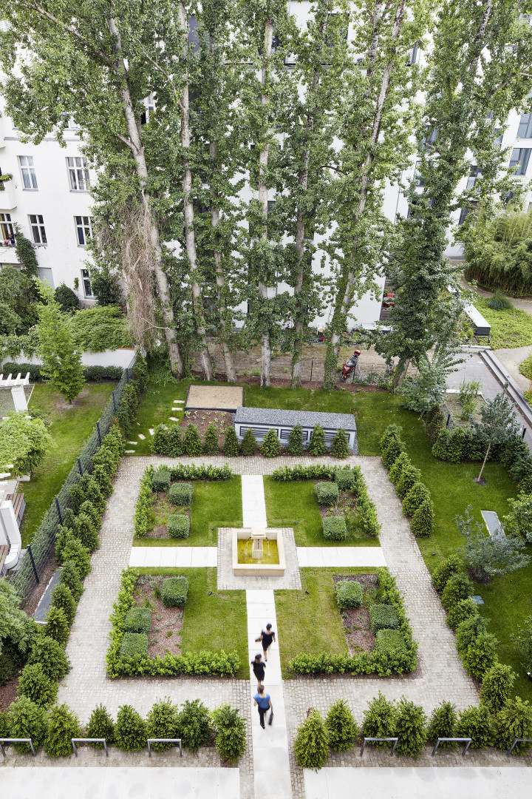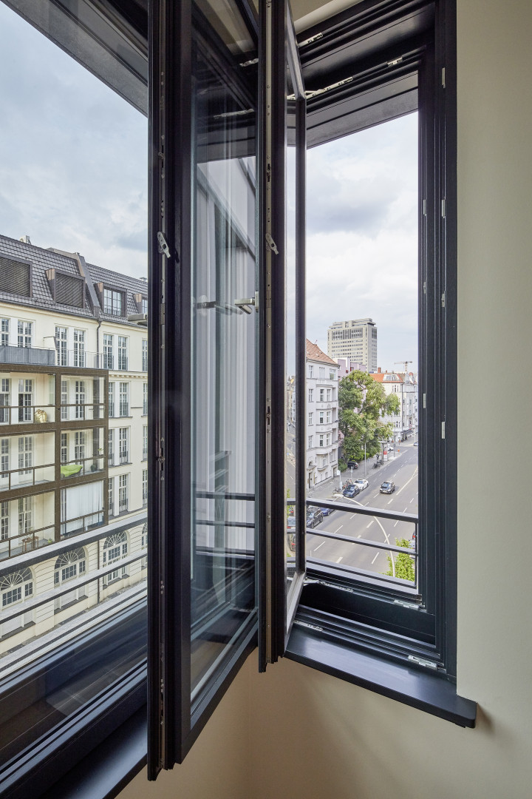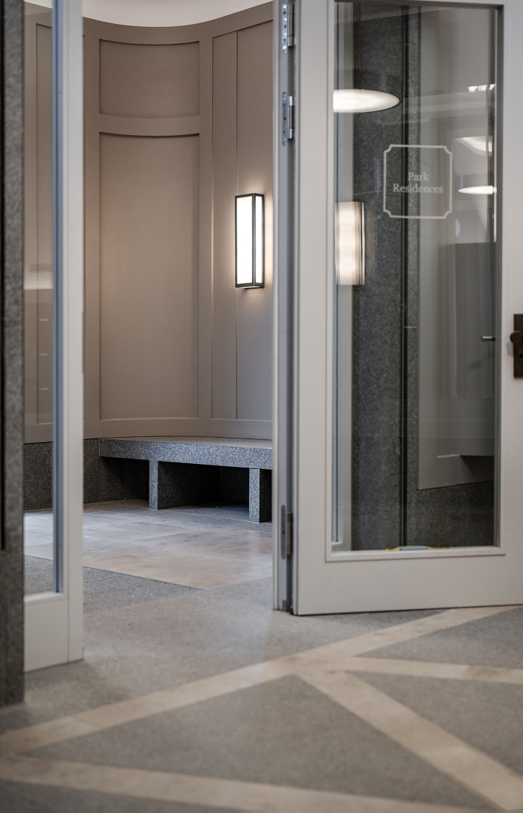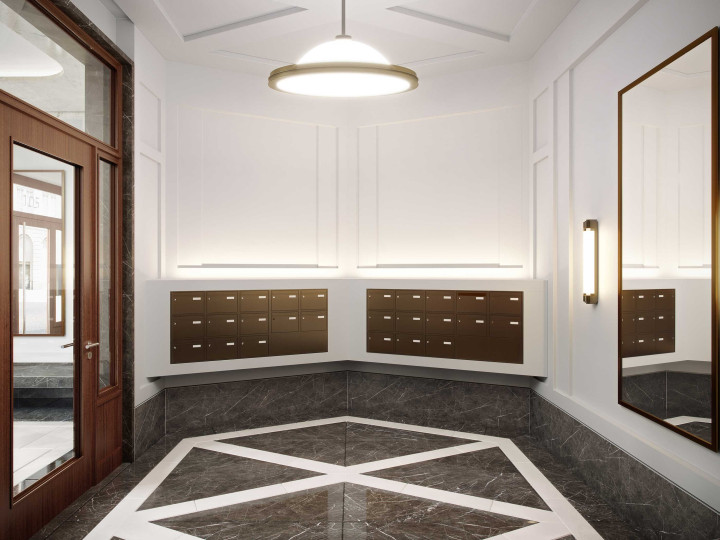
Lietzenburger Strasse 105
The 1950s planning disasters on Lietzenburger Strasse are finally being rectified. Lot by lot, new buildings directly fronting the street are being built to replace the oblique facades of the post-war generation of buildings. Our plans close the last gap on the corner of Olivaer Platz with a six-storey building which, apart from retail space on the ground floor, is purely residential. The majority of apartments face the tranquil courtyard on its south side. As there is no possibility for the fire brigade to raise ladders, the building includes an escape staircase on the street side. The discrepancy between floor levels in the building and in the escape staircase is referenced in the facade design, with the wall height of the bay windows reconciling the difference. Located on the north facade, the bay windows offer views of the busy street to the west and east. The pitched roof on the top floor accommodates spacious apartments with patio gardens and roof terraces. The light-coloured rendered facades, punctuated by windows in dark frames, rise from a limestone and granite base.
- Client
-
PRIMUS Immobilien
- Project phase
-
HOAI 1 - 4, Reference details
- Time frame
-
2015 - 2019
- BGF
-
3,550 sqm
- Site
-
Lietzenburger Strasse 105
10719 Berlin - Copyright
-
Noefer Architekten | Maximilian Meisse
