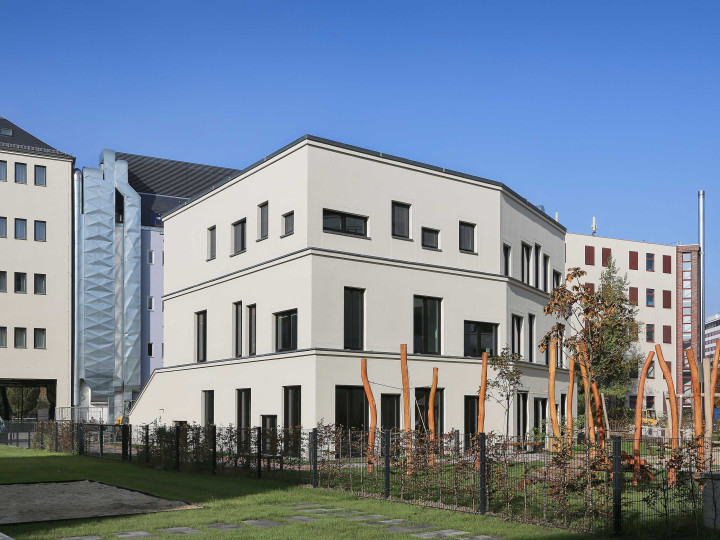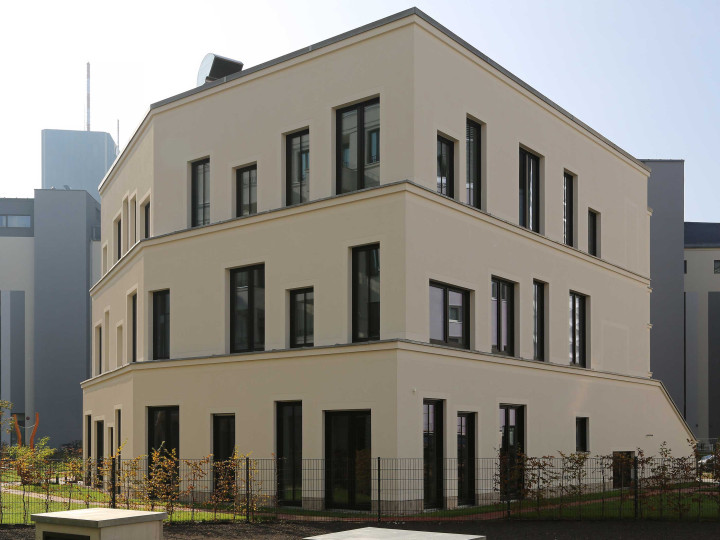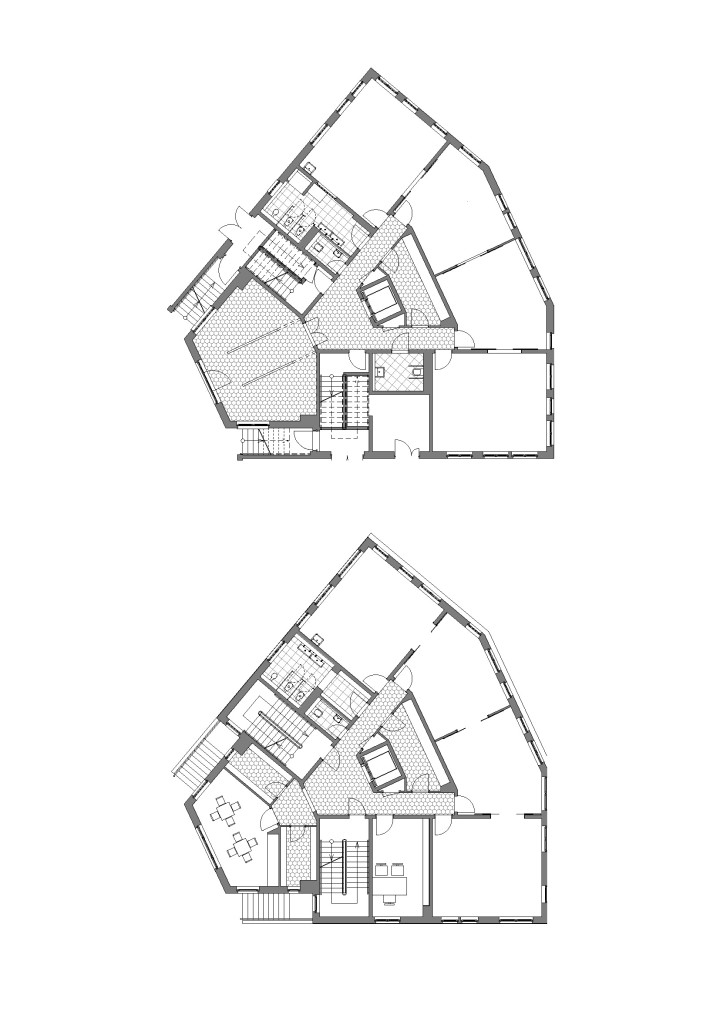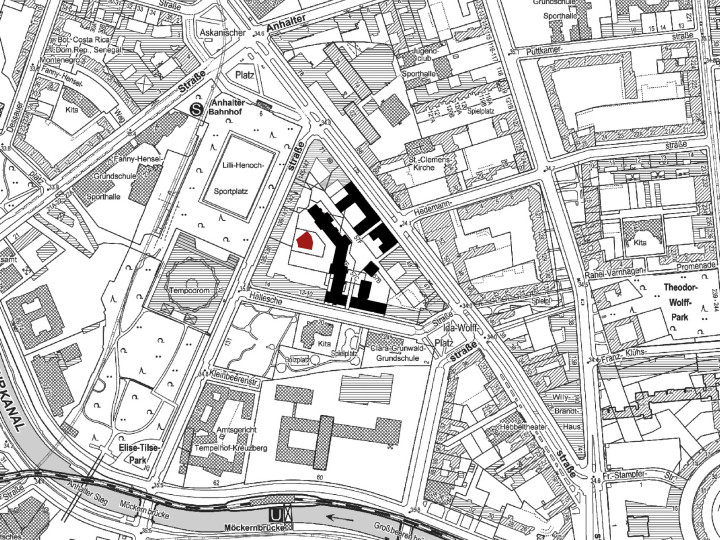
KITA Moeckernstrasse
In the space defined by the block between Stresemannstrasse, Moeckernstrasse, and Hallesche Strasse, a day-care centre for children was built following the guidelines set out in the 1990s development plan. The three-storey building’s main address is on Möckernstrasse, from which a passage leads to the main entrance framed by two symmetric flights of stairs. While the building’s face is characterized by a hierarchic arrangement of symmetric windows, its three other sides break away from orderly sobriety and show a playful diversity of formats. String courses set between the different floors emphasize the lower line of the windows. On the garden side, the upper floors are set back slightly from the ones below, reinforcing the building’s representational and urban aspects. The interior spaces are defined by different window formats with sills the children can sit on, depending on how tall they are. The architecture thus takes up the classic question every child asks: “Have I grown?
- Client
-
Kondor Wessels Wohnen Berlin GmbH
- Project phase
-
HOAI 1 - 4
- Time frame
-
2014 - 2017
- GFA
-
1,000 sqm
- Budget
-
1.2 million EUR
- Site
-
Hallesche Strasse 2 – 9
10963 Berlin - Copyright
-
Noefer Architekten | Maximilian Meisse






