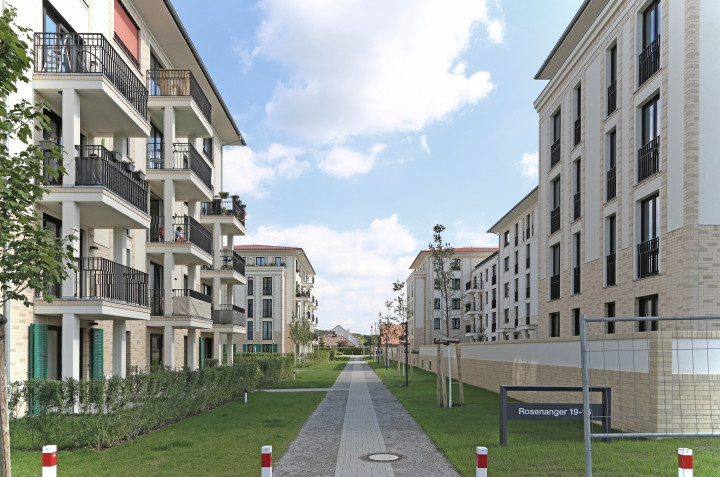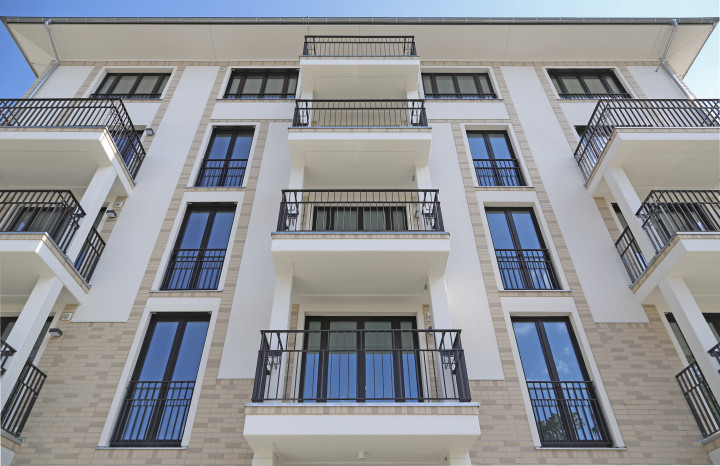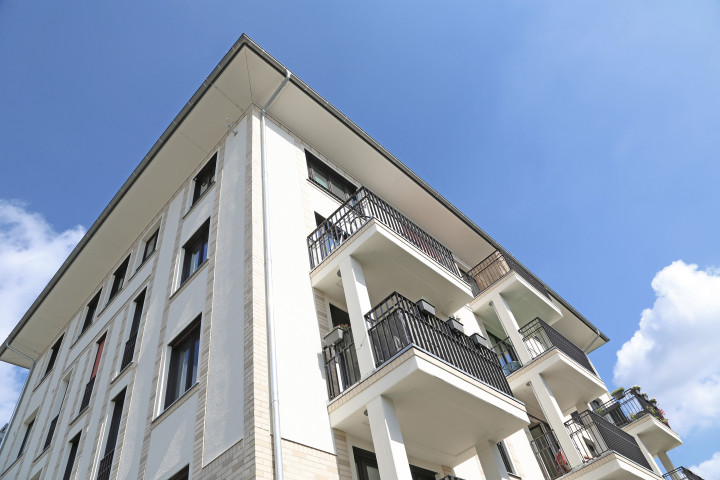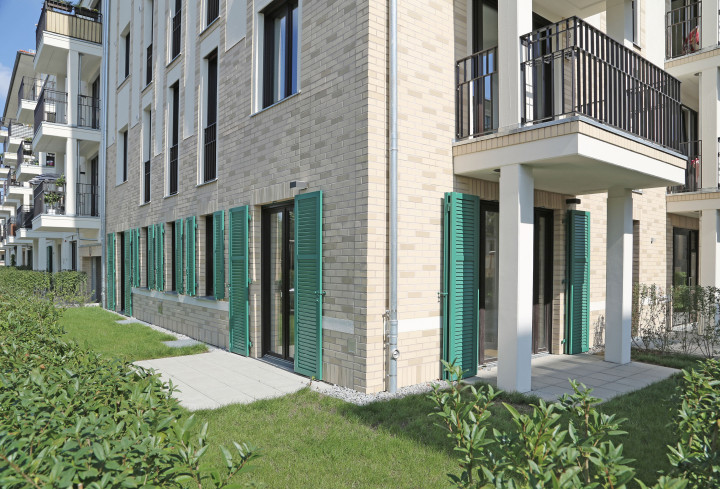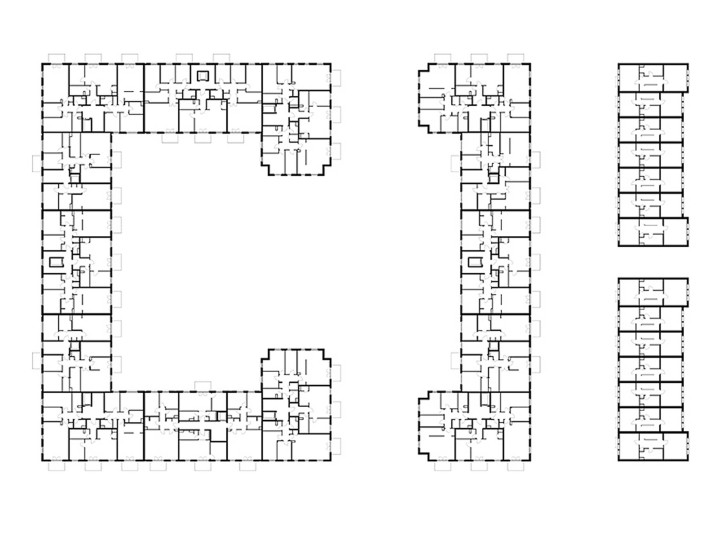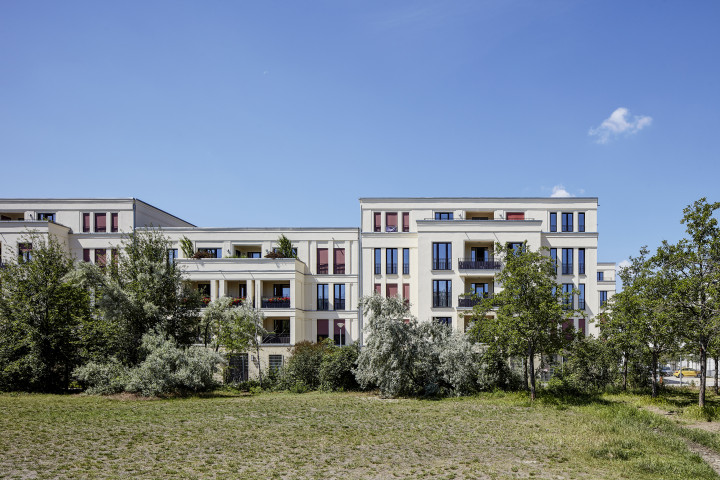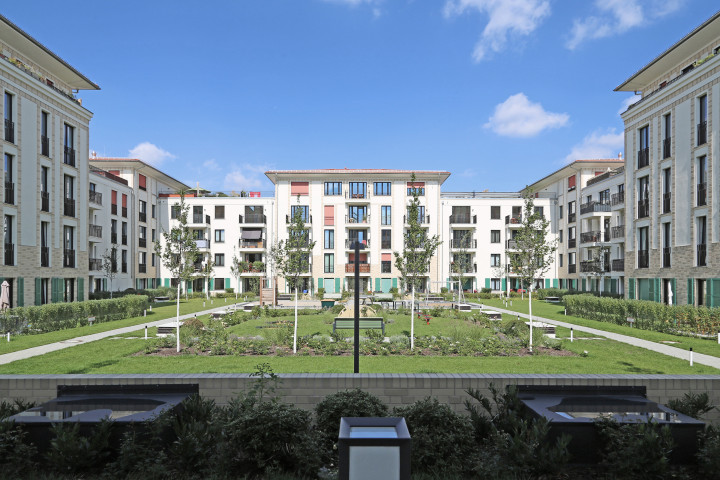
Rosenanger Wildau
An independent municipality located on Berlin’s southern urban fringe, Wildau is known for its university and as an attractive spot for people who work in Berlin but prefer to live outside the city – to such an extent that housing supply can no longer meet demand. For this reason, construction is now being resumed after a lull of about fifteen years in an area along Wildau’s Blumenkorso that was first developed after German reunification, when numerous multi-storey dwellings were built. The existing development plan required significant improvements, which where achieved in a new plan taking account of the post-unification structures. Their layout is reflected in the horseshoe shape of the new housing complex, which however faces in a different direction, improving the orientation of the flats and creating a quiet interior courtyard sheltered from the street.The height of the buildings in the complex varies between four and five storeys. Whereas the five-storey buildings have a slanted tiled roof, the four-storey units come with a usable rooftop terrace. Horizontal and vertical courses of brickwork articulate the buildings’ edges and surfaces. This combination of brickwork and stucco echoes the architecture of Wildau’s most important residential complex, the Schwartzkopff Siedlung built in 1899. The new buildings will offer 171 flats of varying sizes. A shared basement connects the two units, meaning that the underground car park requires only one entrance and one exit. Thanks to the extensive underground space, it is possible to keep the public areas around the complex free of the inevitable clutter of commuter life such as cars, bicycles, or rubbish bins.
- Client
-
Bauwert Investment Group
- Project phase
-
HOAI 1 - 4, Key details
- Time frame
-
2013 - 2017
- GFA
-
26,190 sqm
- Site
-
Am Rosenanger 7-34
25745 Wildau - Copyright
-
Noefer Architekten

