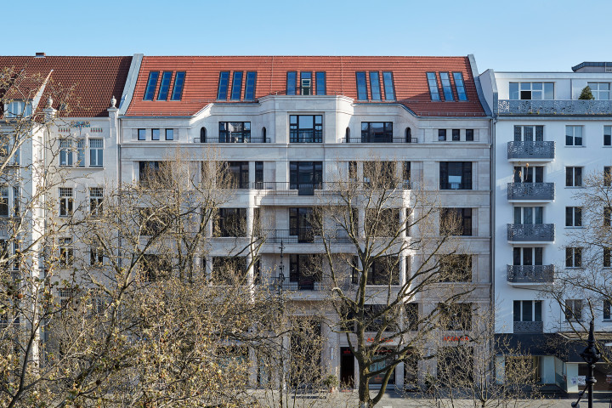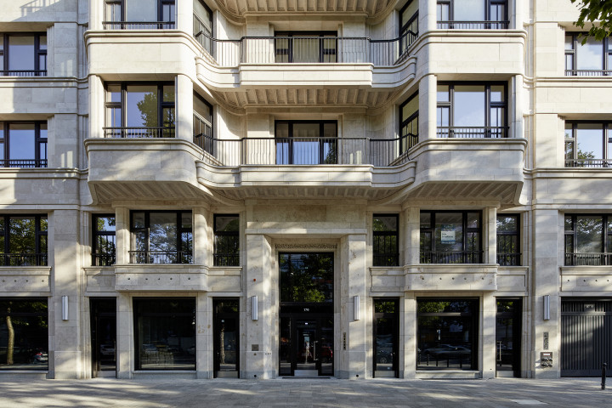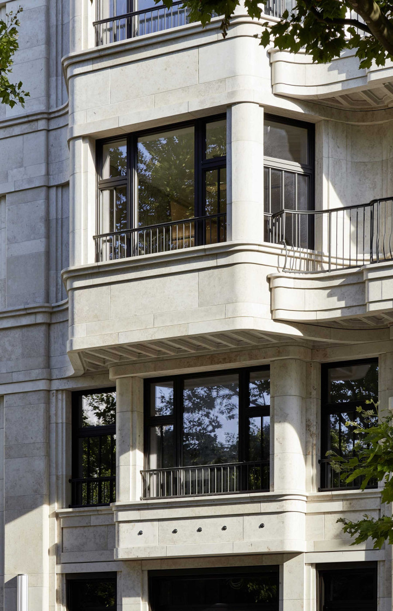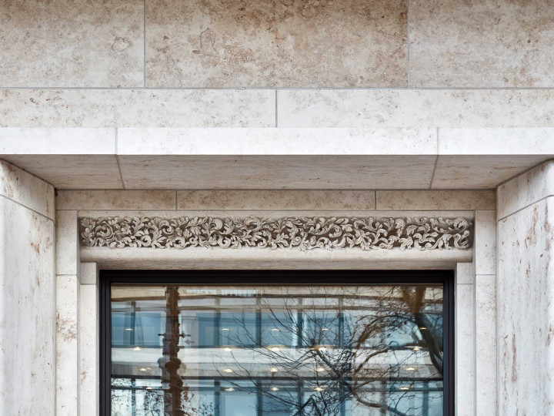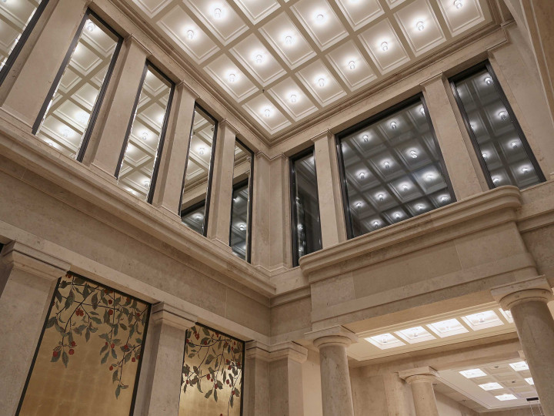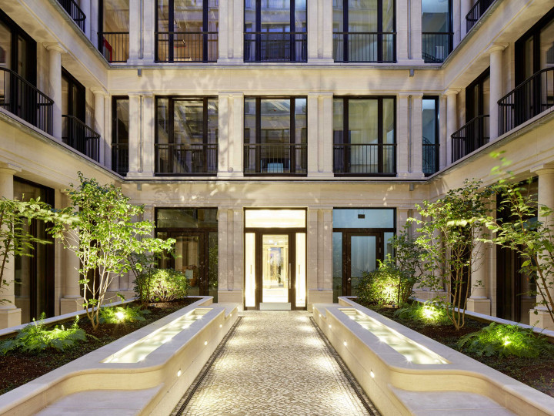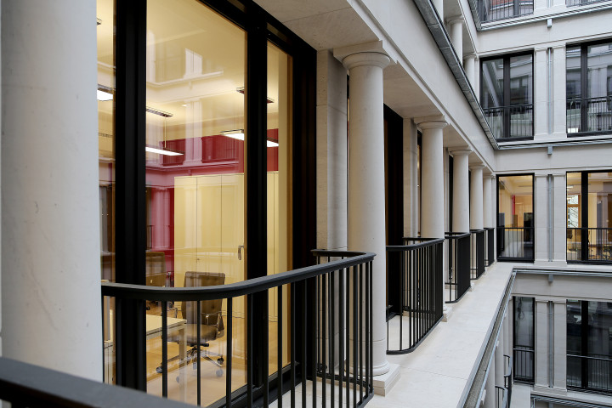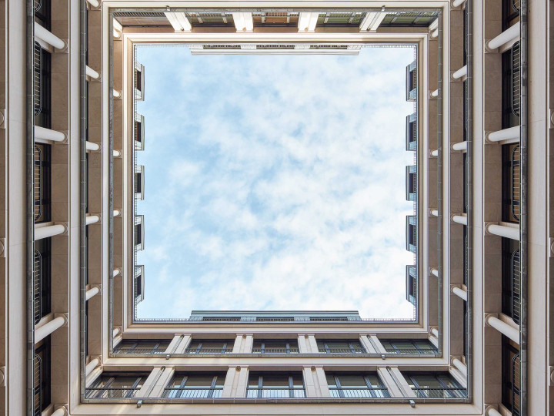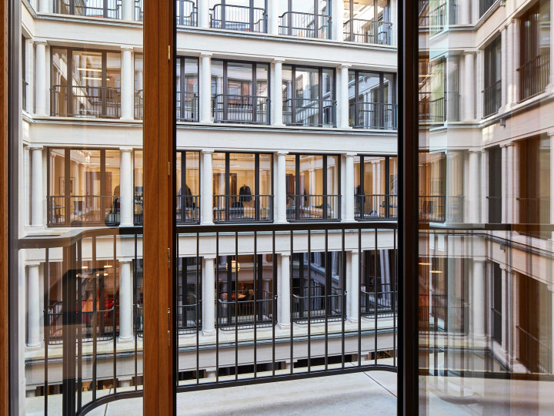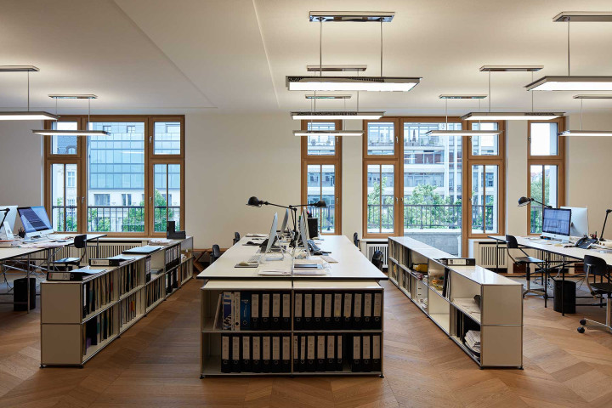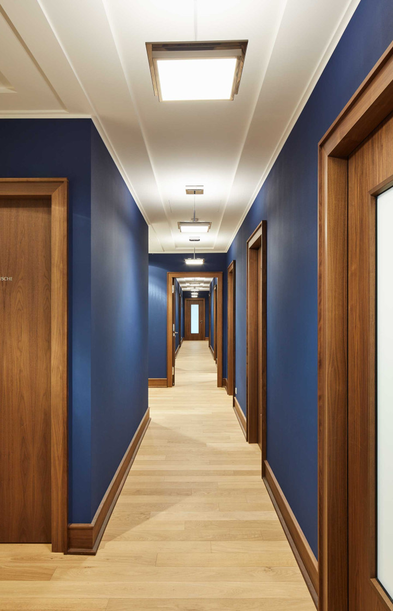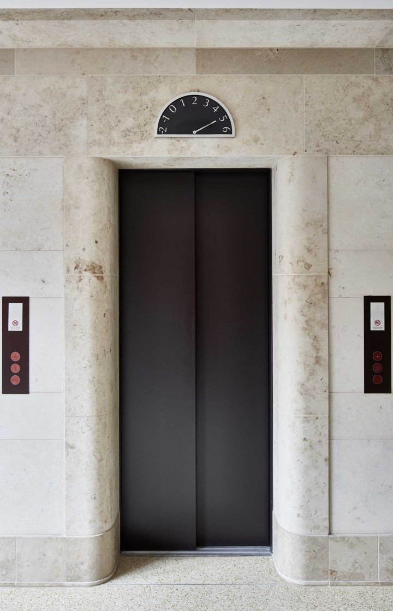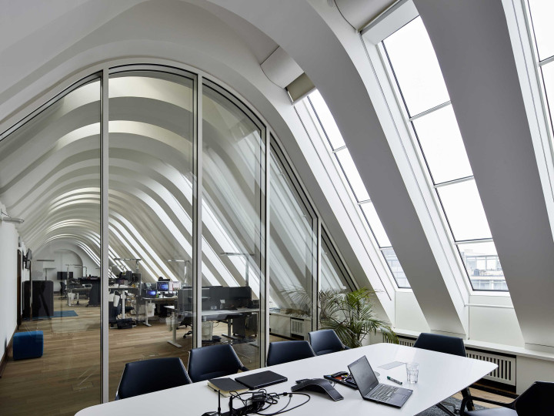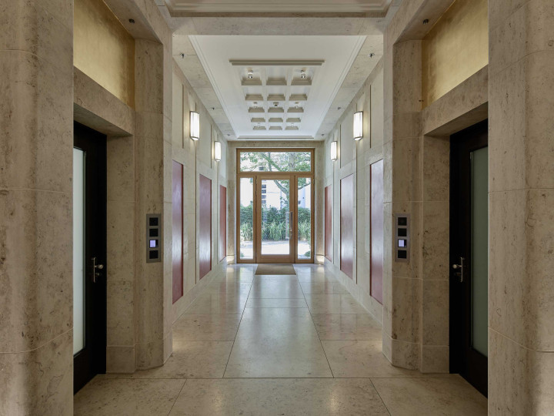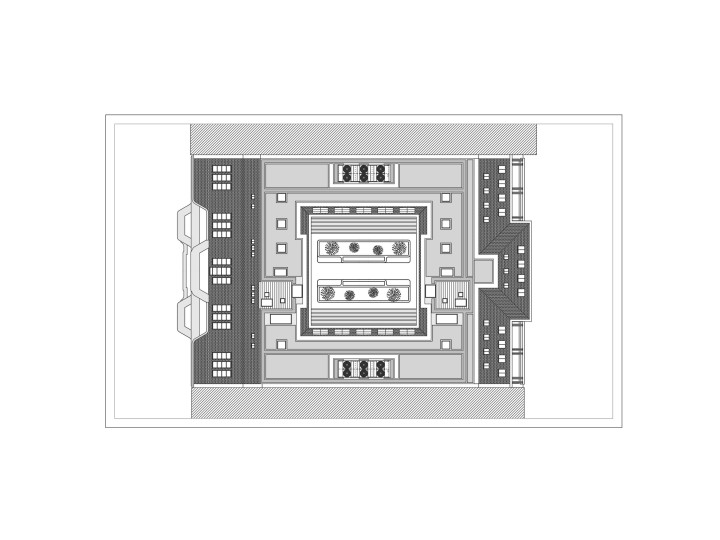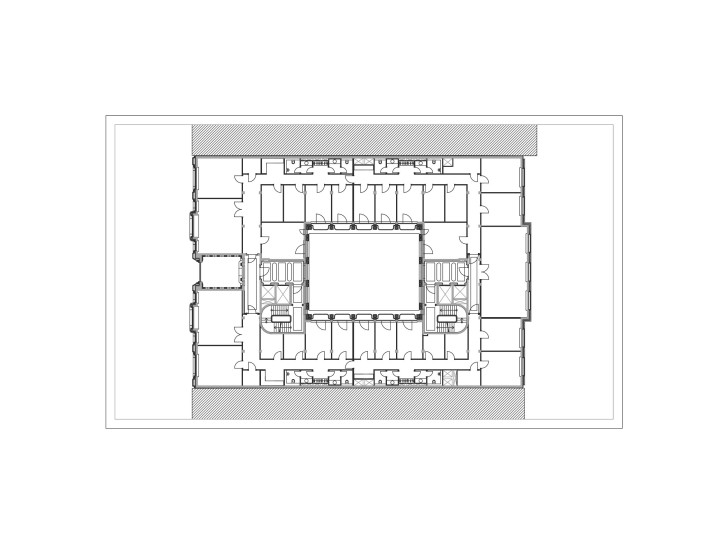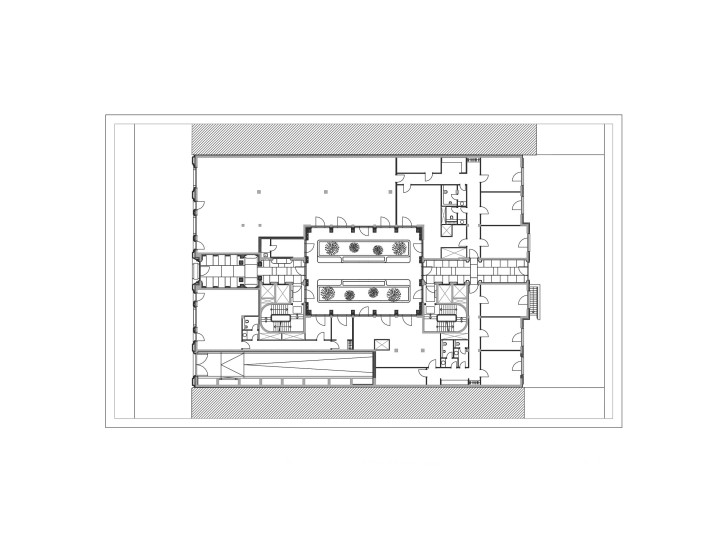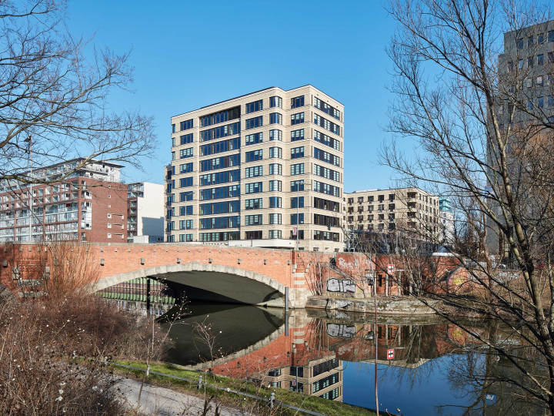
Palais Holler
The Holler House replaces a 1960s building. Irremediable flood damage in the basement has made the demolition of this simple design by architects Franz-Heinrich Sobotka and Gustav Mueller inevitable. The new, five-storey office building includes two attic floors, a two-storey underground car park, and a small garden. A beautifully appointed two-storey lobby leads to the central courtyard surrounded by office units of different sizes. The structure and articulation of the imposing facade on Kurfürstendamm harmonize with the style typical of the architecture on this handsome boulevard. The overall impression is one of unexcited integration into the streetscape. This is also reflected in the roof, which references the characteristic combination of pitched, mansard, and flat roof that is seen in many of the buildings along Kurfuerstendamm.
- Client
-
Holler Stiftung Muenchen, gemeinnuetzige Stiftung des Privatrechts
- Project phase
-
HOAI 1 - 5
- Time frame
-
2011 - 2017
- GFA
-
10,500 sqm
- Site
-
Kurfuerstendamm 170
10707 Berlin - Copyright
-
Noefer Architekten | Maximilian Meisse
