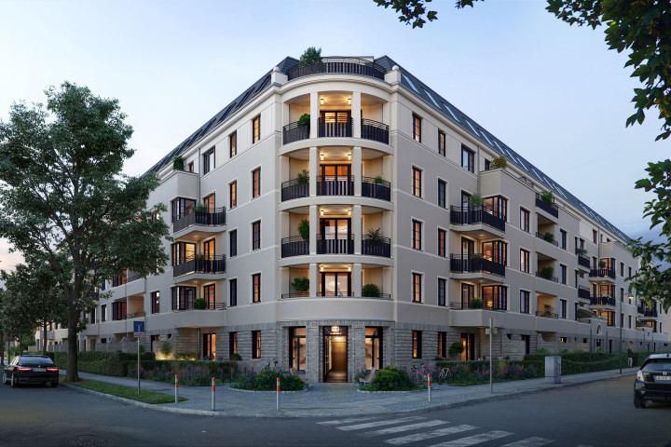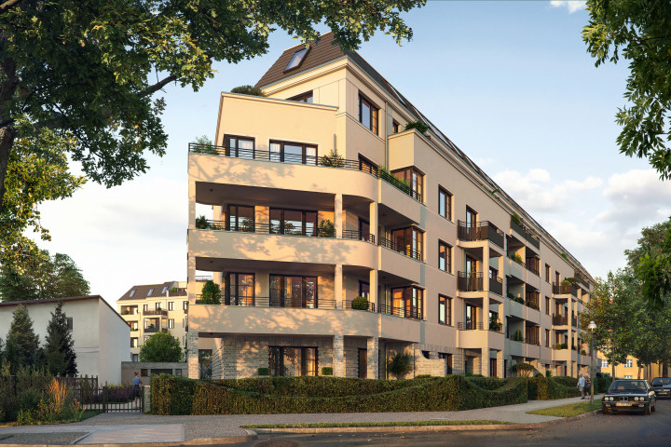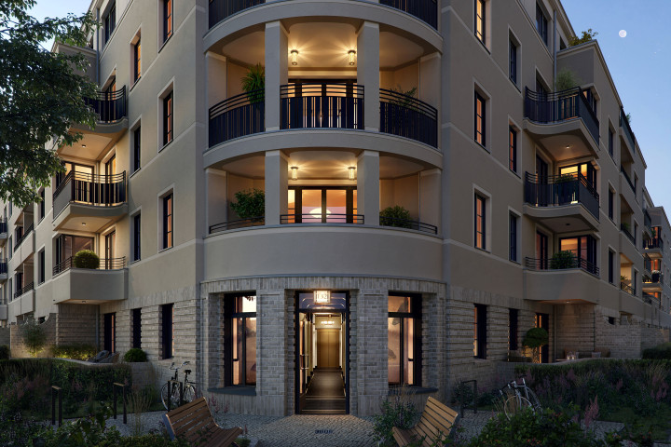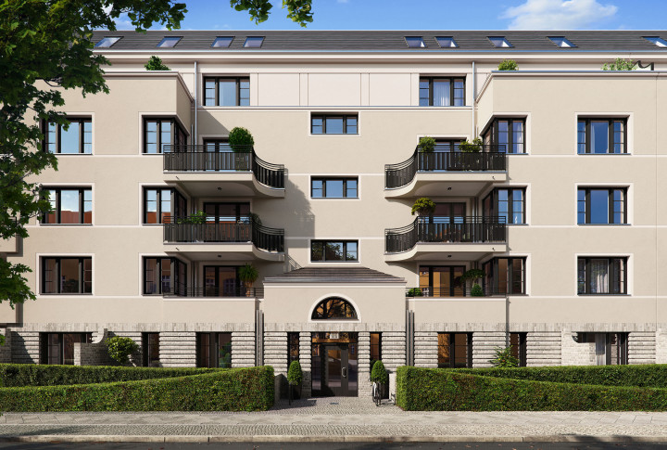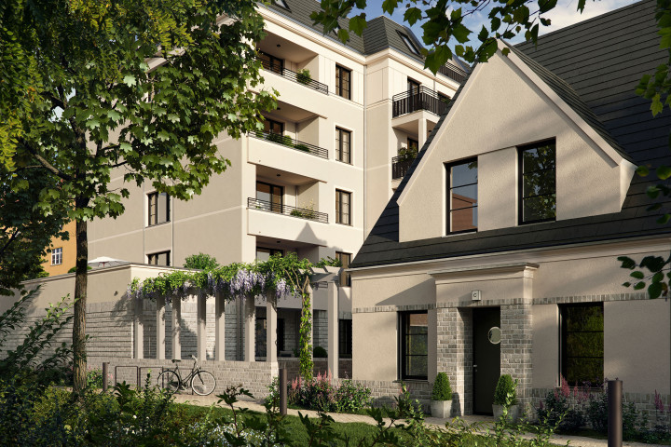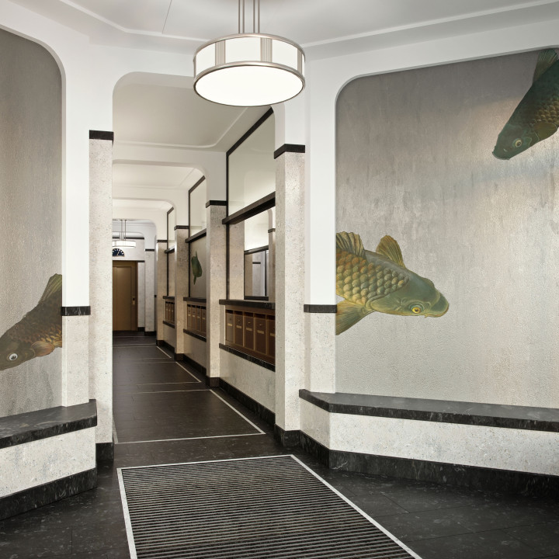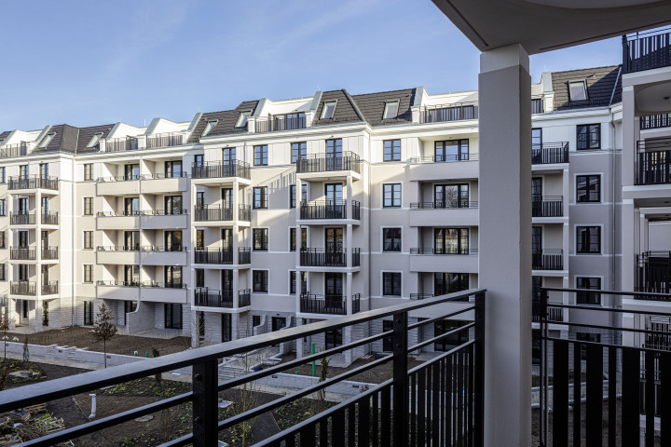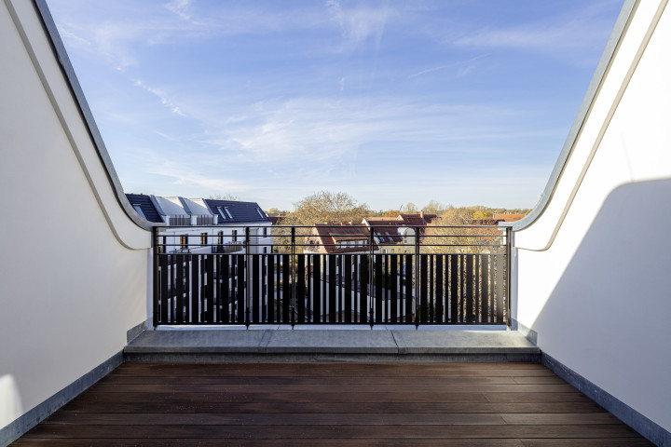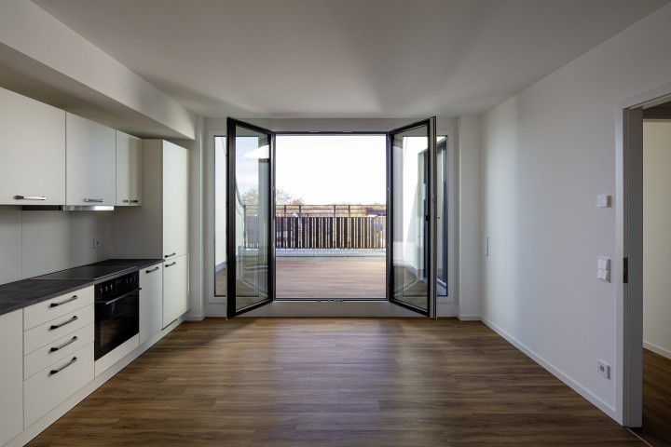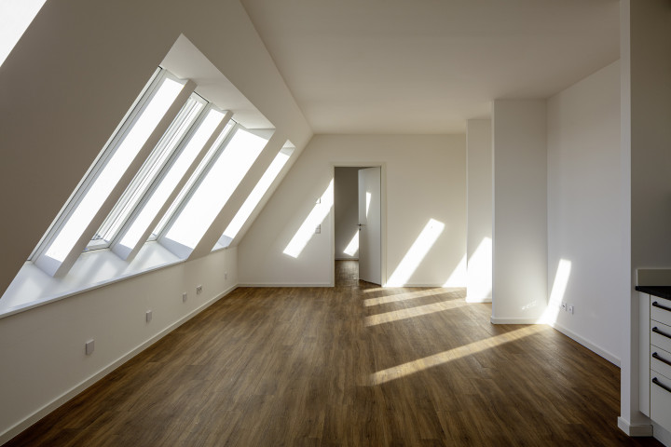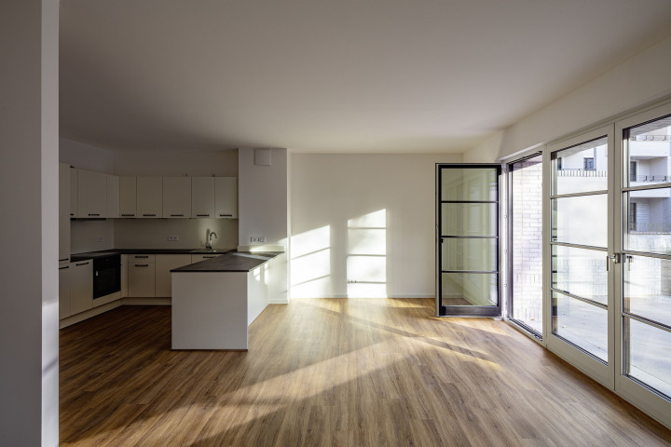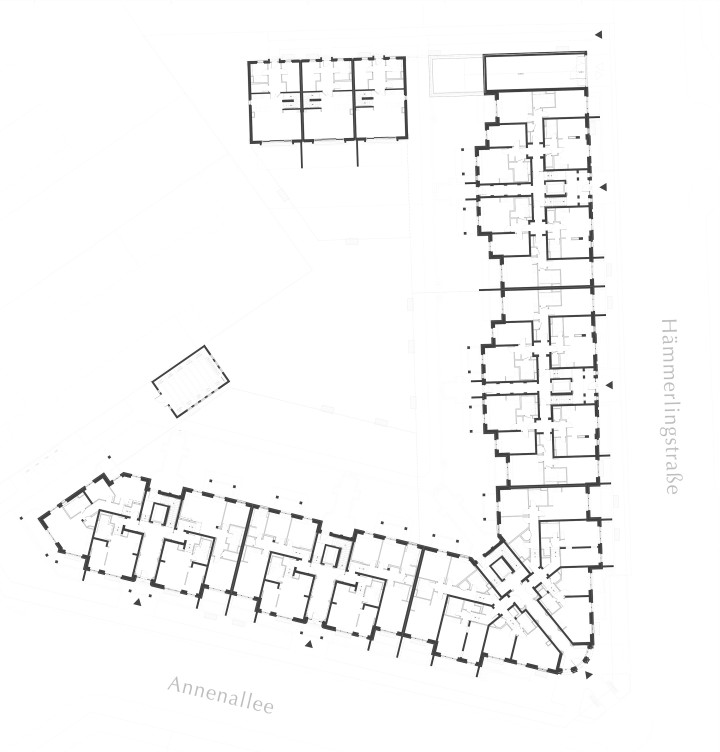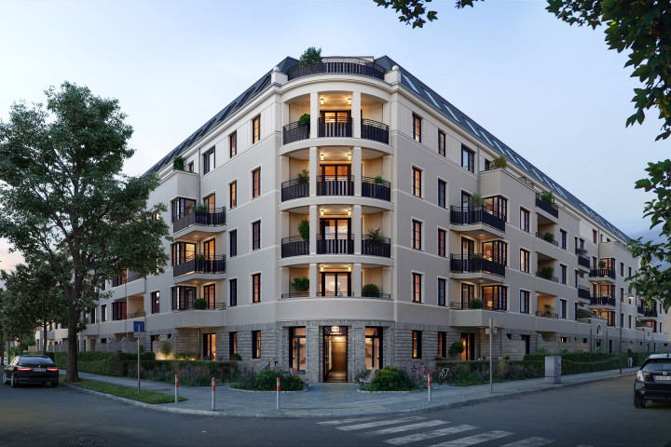
Haemmerlingstrasse
Koepenick is a unique urban environment which, although formally part of Berlin, has retained its individual character. Situated in an area dotted with lakes and threaded by rivers and streams, the town clusters around a medieval centre with rich architectural diversity. In the northern part of the town centre, the acute angle formed by Hämmerlingstrasse and Annenallee defines a site in a quiet neighbourhood distinguished by an attractive mix of nineteenth-century residential buildings and buildings constructed in the 1920s, when Koepenick was incorporated into the growing metropolis of Berlin. By adopting elements from the surrounding architecture, the new building unobtrusively fills a gap in the existing streetscape. The acute angle at the intersection of the two streets is marked by a rounded corner that defines a clear identity vis-à-vis the vibrant Bahnhofstrasse across from it. The ground floor forms a solid-looking clinker-brick plinth from which the upper storeys rise in a surge of pale rendering. A front garden creates the distance from the pavement also found in the neighbouring streets. Naturalistic wall paintings lend each of the street-facing lobbies a distinct appearance. At the rear of the building, a row of single-family terraced homes forms a striking contrast to the front building while at the same time providing a link to the smaller buildings adjoining the site on the northeast. The ensemble’s different parts are linked by a courtyard garden that is accessible to all inhabitants and provides a place to meet and mingle.
- Client
-
Kondor Wessels Wohnen Berlin GmbH
- Project phase
-
HOAI 1 - 5
- Time frame
-
2020 - 2024
- GFA
-
15,500 sqm
- Site
-
Haemmerlingstrasse 132-136, 12555 Berlin
- Visualization
-
EVE IMAGES
