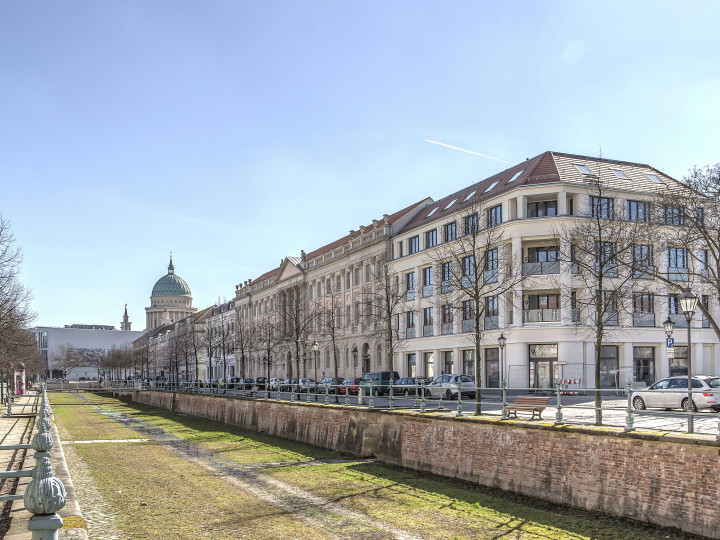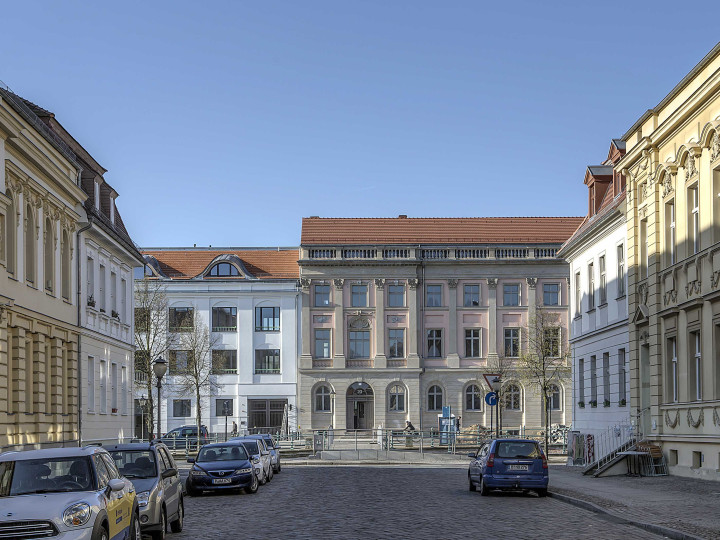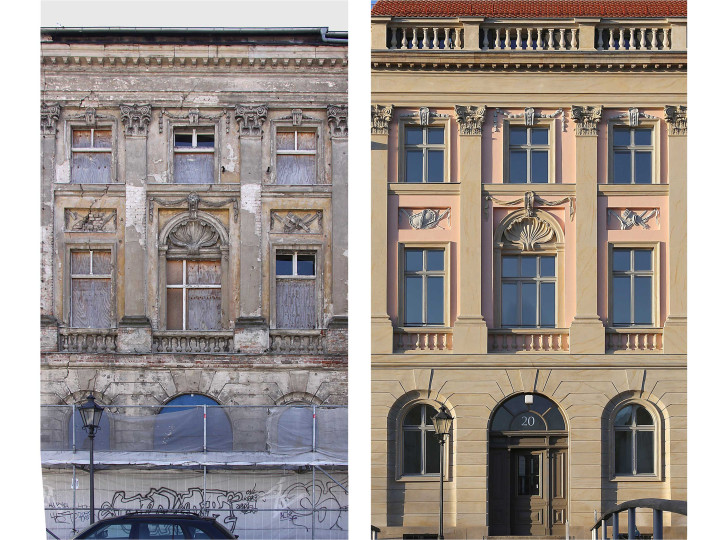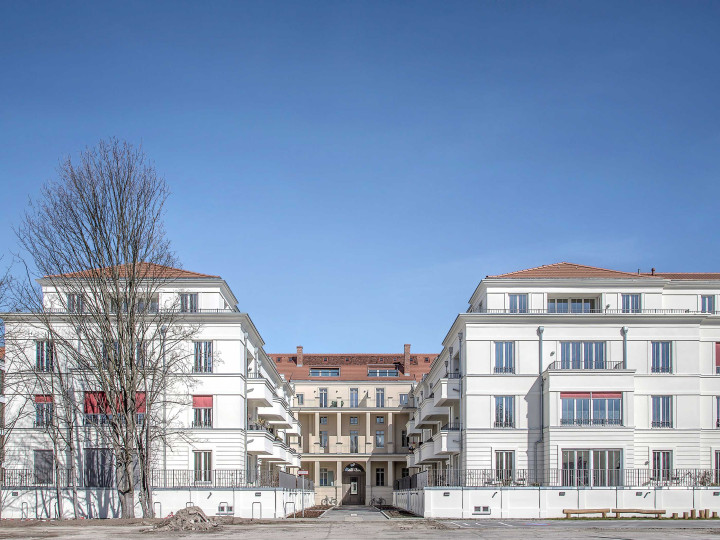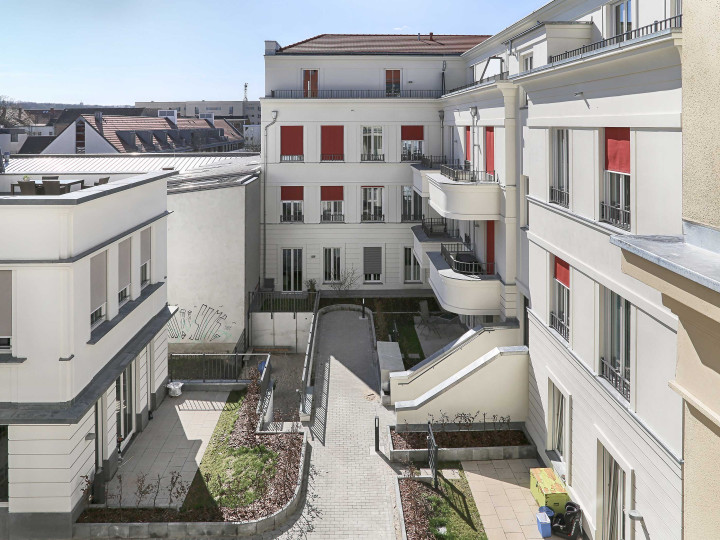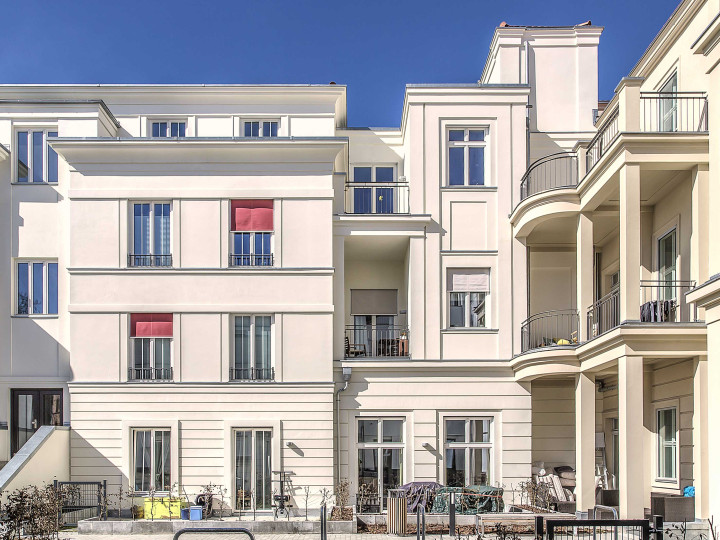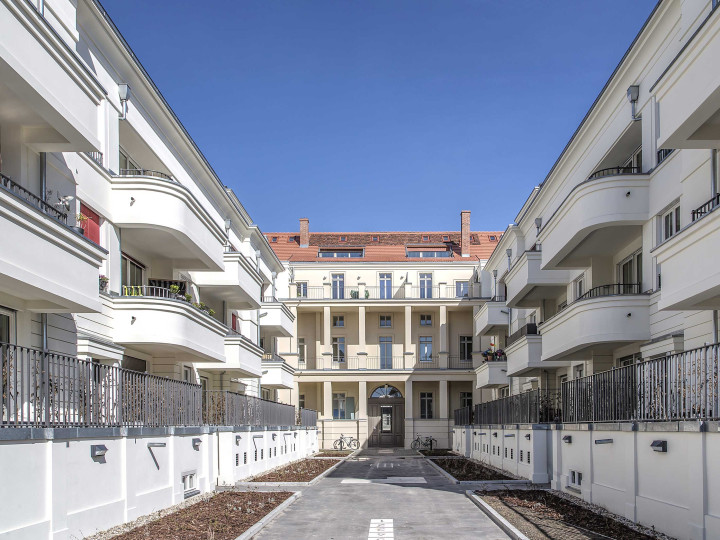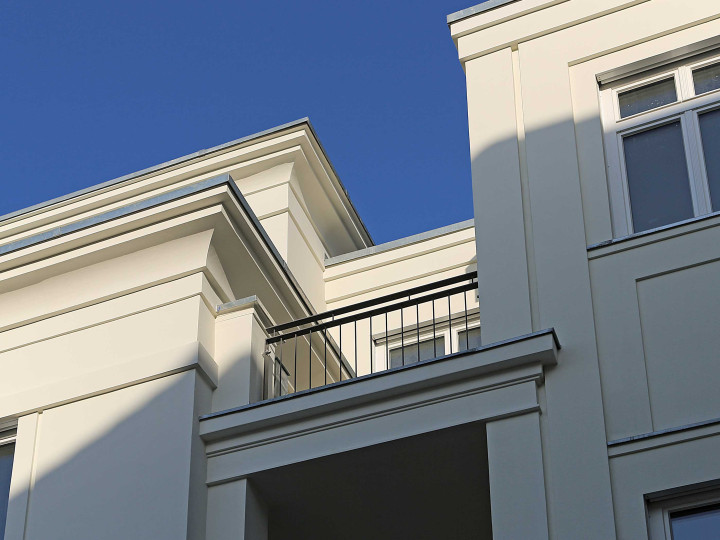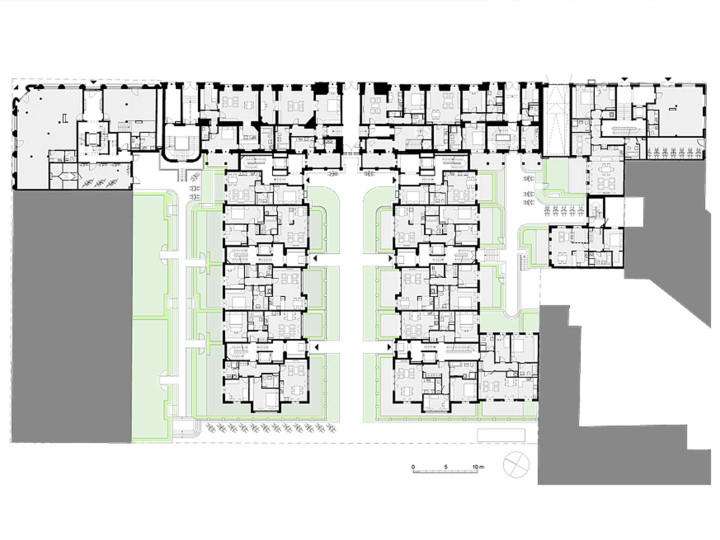
Brockessches Palais Potsdam
An elegant townhouse built in 1776 by Carl von Gontard in the centre of Potsdam forms the core of a new ensemble based on the site’s historical layout. The challenge is to recover the unique character of the original design while at the same time carving out a contemporary profile. The façade is being restored to its historical splendour, but the house itself will be fully modernized in compliance with conservation orders to provide spacious residences. Two new buildings, each with three full stories, flank the centre house and place it within a contemporary setting. Pilasters and string courses articulate the facades. In acknowledgment of the centre house’s superior age and status, the eaves of the new buildings are slightly lower. The wings of the ensemble reach back into the site and enclose a private green space linked by various paths to the neighbouring park. In immediate vicinity of historic buildings like the Lange Stall and the Garnison Church, the project makes an important contribution to the reconstitution and rehabilitation of Potsdam’s historic city centre.
- Client
-
Brockessches Palais Grundbesitz GmbH
- Project phase
-
HOAI 1 - 4
- Time frame
-
2013 – 2015
- GFA
-
12,500 sqm
- Budget
-
22.5 million EUR
- Site
-
Yorckstr. 17-21
14467 Potsdam - Copyright
-
Maximilian Meisse
