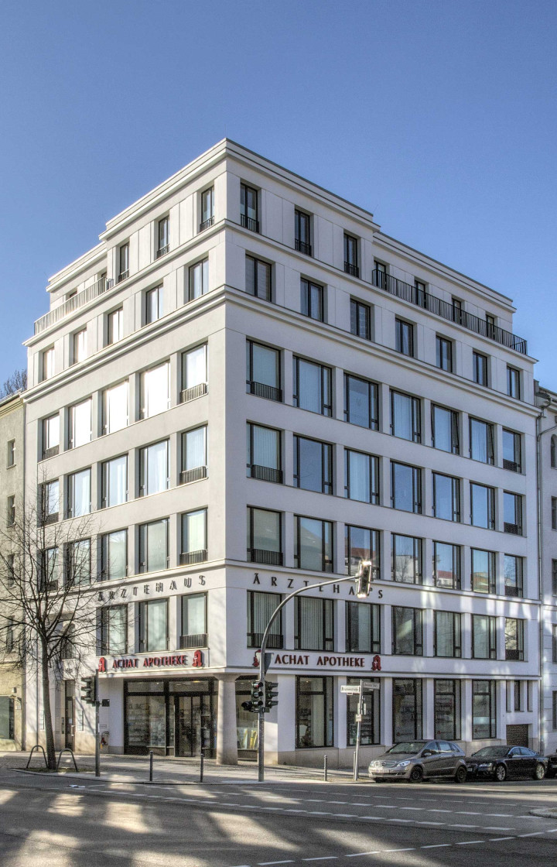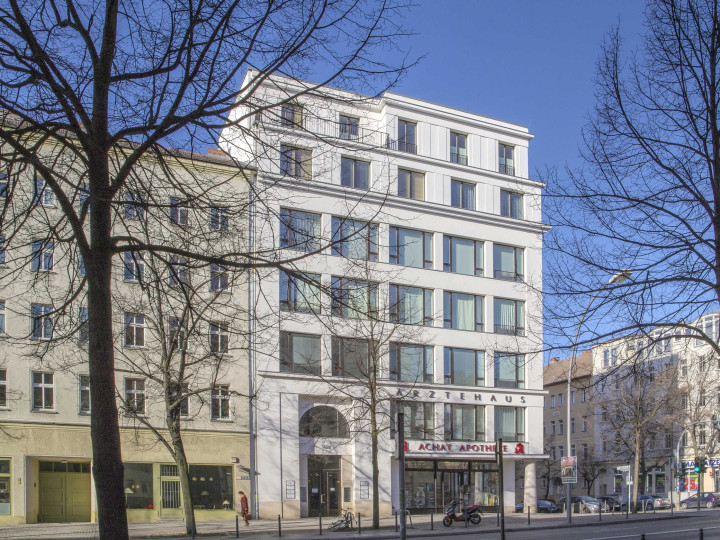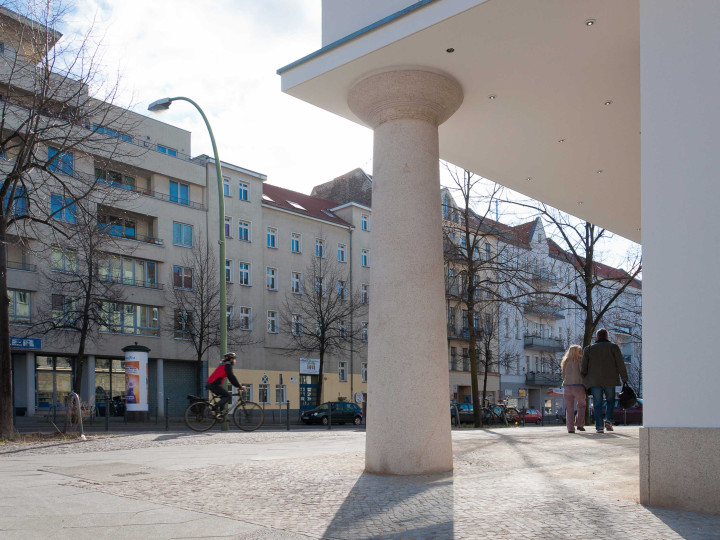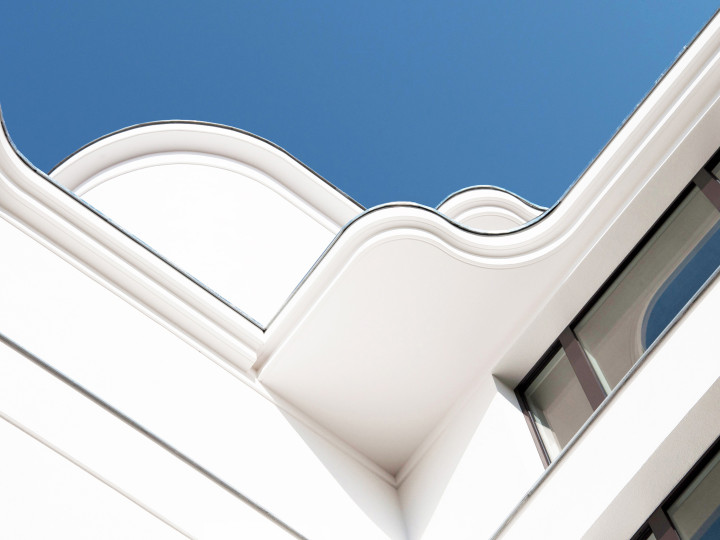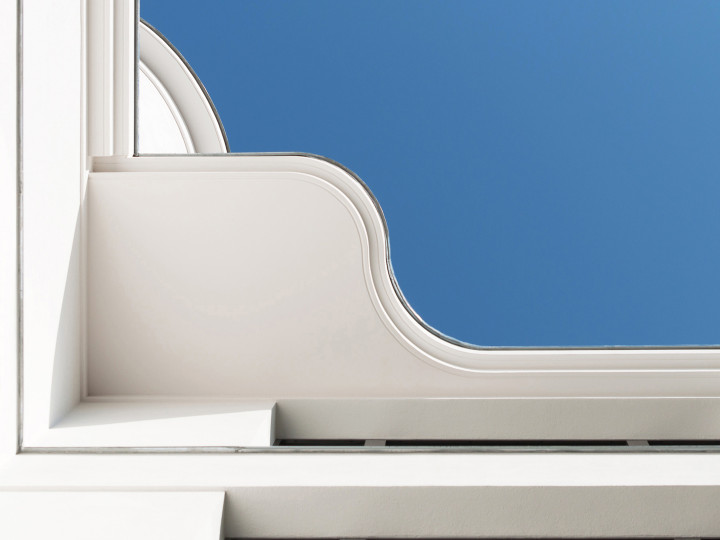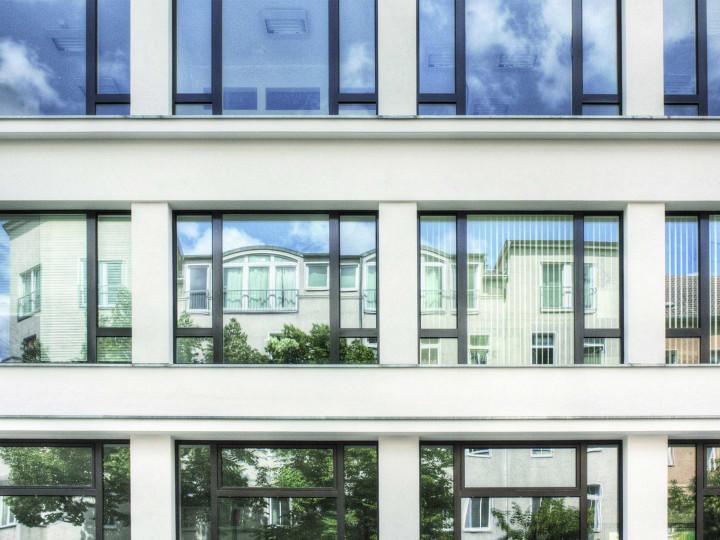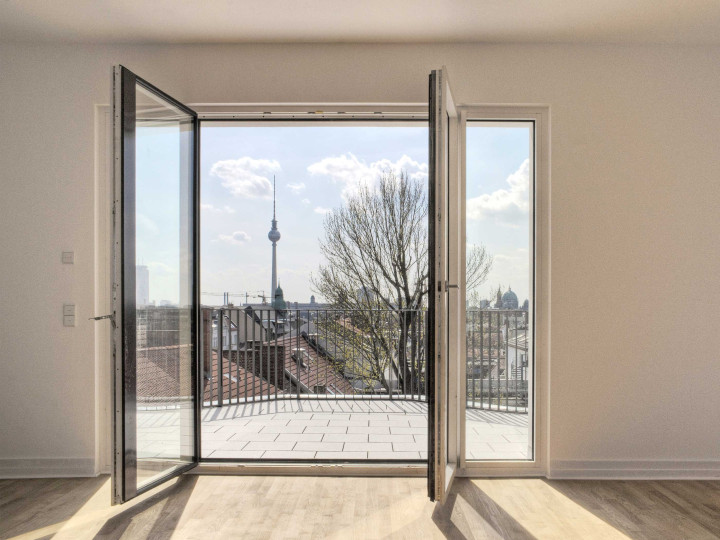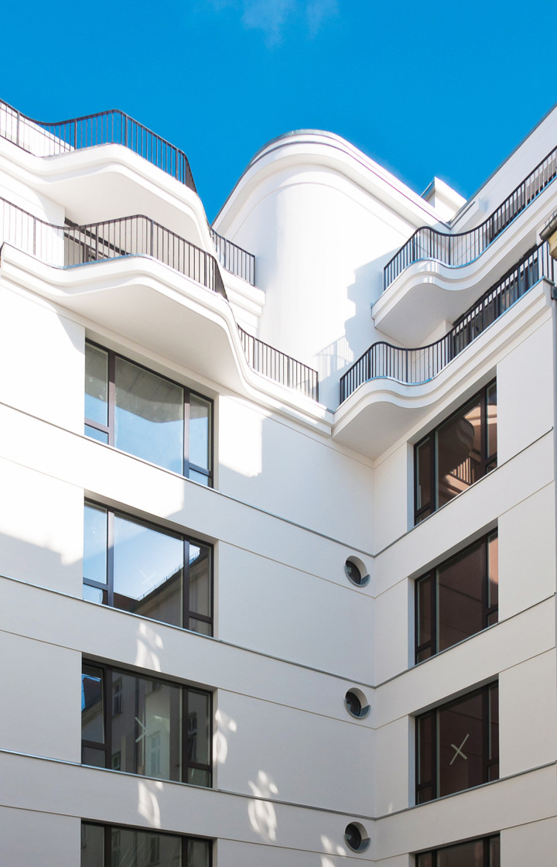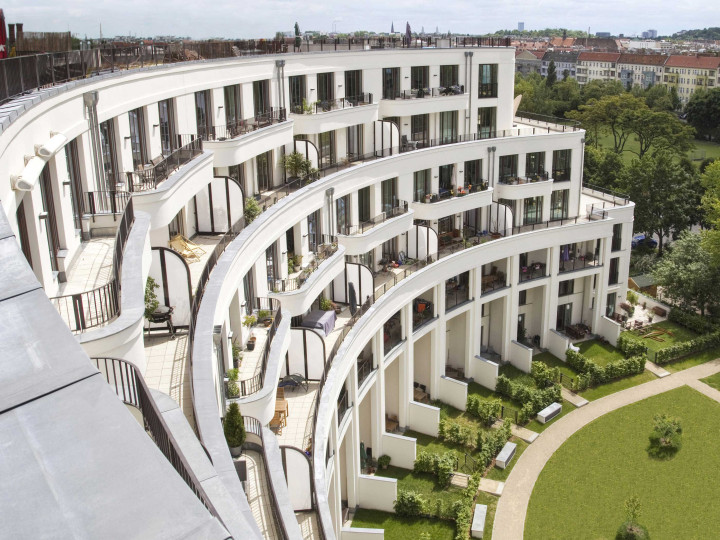
Medical Centre Brunnenstrasse
This project unites three different functions: on the ground floor there is a pharmacy, the first to fourth floors house medical practices, and on the two top floors there are private residences with large terraces. The building fills the gap torn by World War II on the corner of Brunnenstrasse/Anklamer Strasse and integrates well with the surrounding area, which has experienced a real boom since the fall of the Berlin Wall. The tranquil stucco façades that characterize most of the architecture in this area are here given a new interpretation. Large windows with low sills pleasantly link the rooms of the medical centre with the outside. Situated on Brunnenstrasse, the entrance is marked by a double-height arch. A clearly articulated cornice above the fourth floor reflects the building’s interior organization and integrates the facade with the surrounding five-storey buildings. The 3.7-metre pillar of solid granite on the corner makes the pharmacy premises on the ground floor appear larger and lends support to the medical centre’s unique character.
- Client
-
Aerztehaus Brunnenstrasse Berlin-Mitte Grundstücksgesellschaft mbH
- Project phase
-
HOAI 1 - 5
- Time frame
-
2007 - 2012
- GFA
-
2,400 sqm
- Budget
-
3 million EUR
- Site
-
Brunnenstrasse 160
10115 Berlin - Copyright
-
Noefer Architekten
