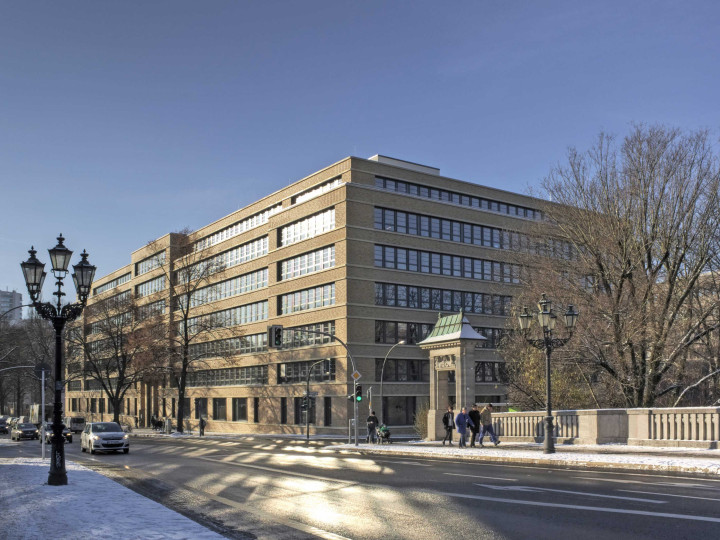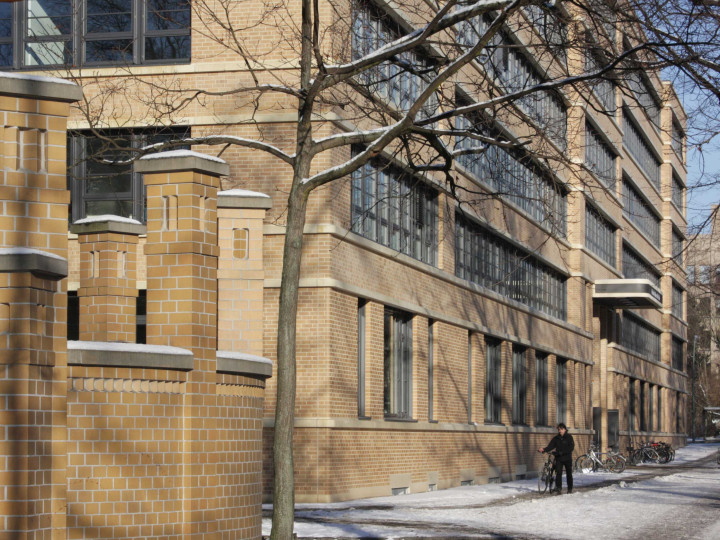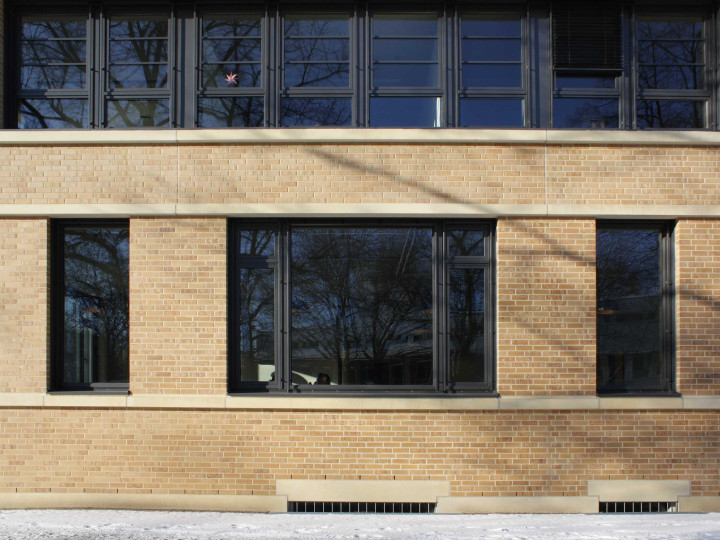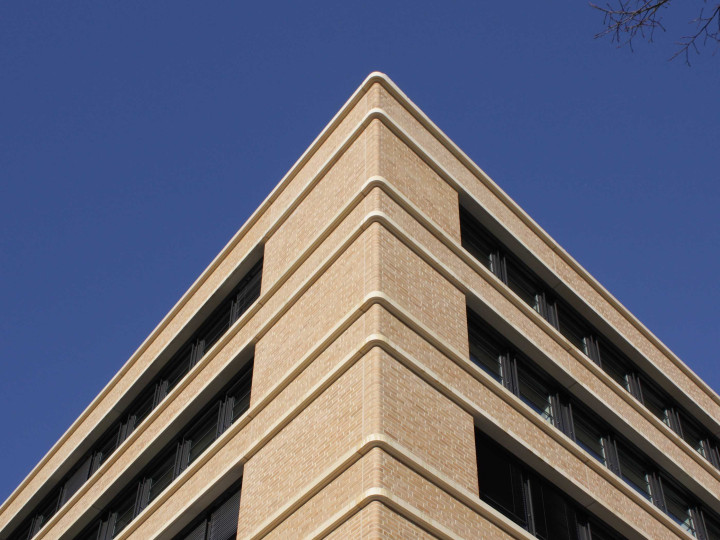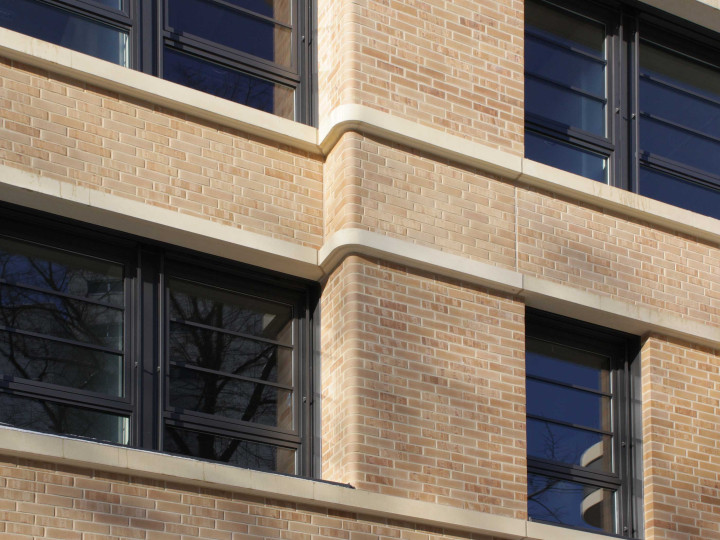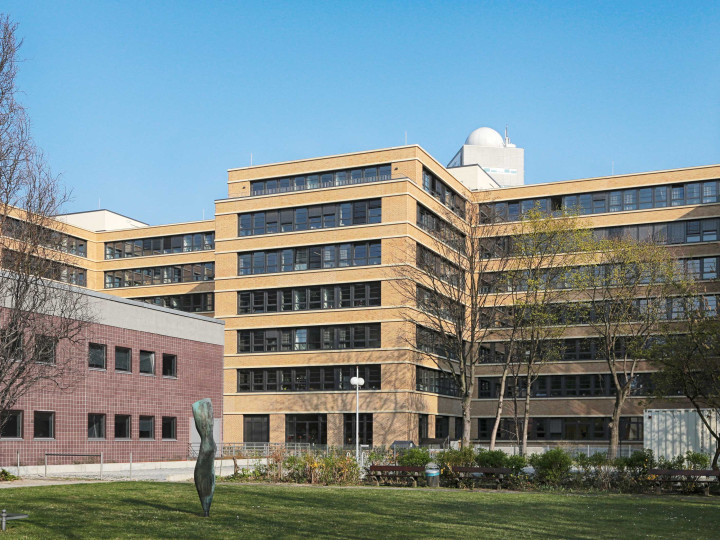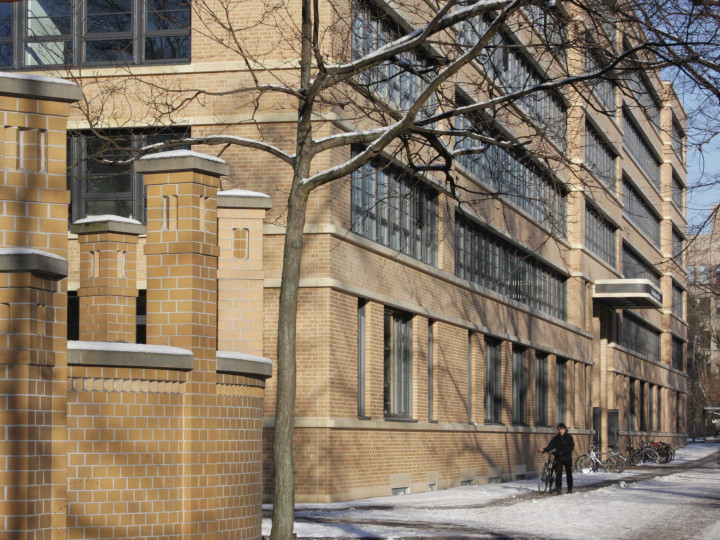
Office building Marchstrasse
The office building on Marchstrasse provides a new home for several departments of Berlin’s Technical University previously scattered across a number of locations. The plan proposed by Noefer Architekten comprises two side wings and a central wing enclosing a large, tranquil courtyard. The entrance is situated centrally on the main front and is sheltered by a glass roof that juts out from the facade. Both this and the building’s symmetric layout make it easy for visitors to find their way about. Clearly profiled corners and a projecting central bay provide striking vertical lines; the horizontal structure is defined by string courses of sandstone-coloured cement concrete. The resulting facade is both simple and lively. The yellow clinker brick chosen for the facing references the Technical University pre-World War II buildings and also lends the pure lines of this vast complex a tangible materiality and timelessness. Notwithstanding its size, the modern office building integrates well with the surrounding architecture.
- Client
-
NDC, Berlin
- Project phase
-
Preliminary design and facade
- Time frame
-
2010 - 2012
- GFA
-
22,000 sqm
- Site
-
Marchstr. 21-24
10587 Berlin - Copyright
-
Noefer Architekten
