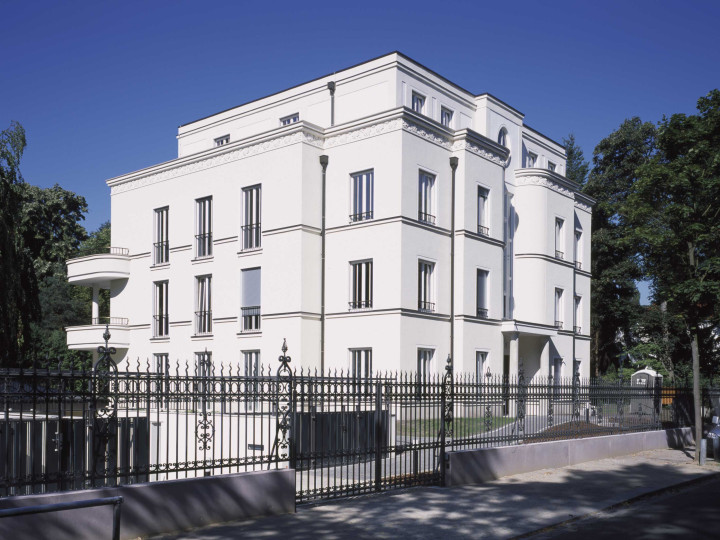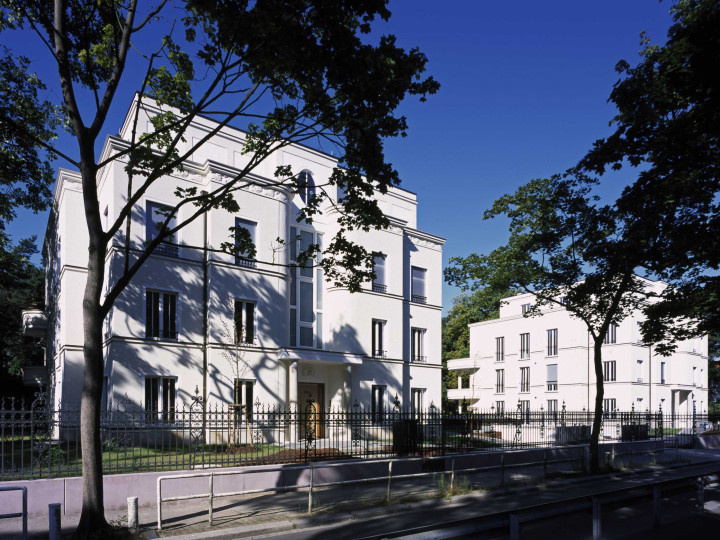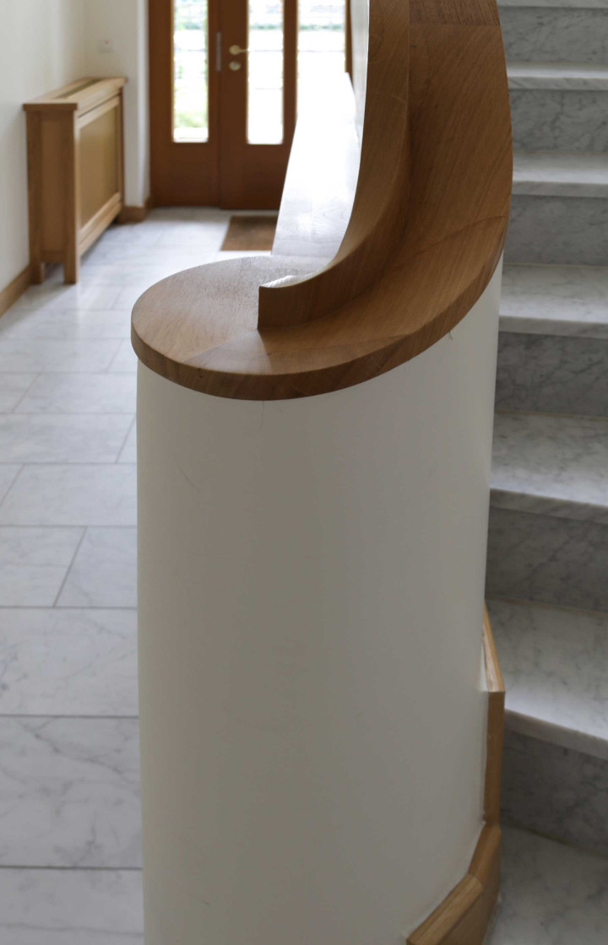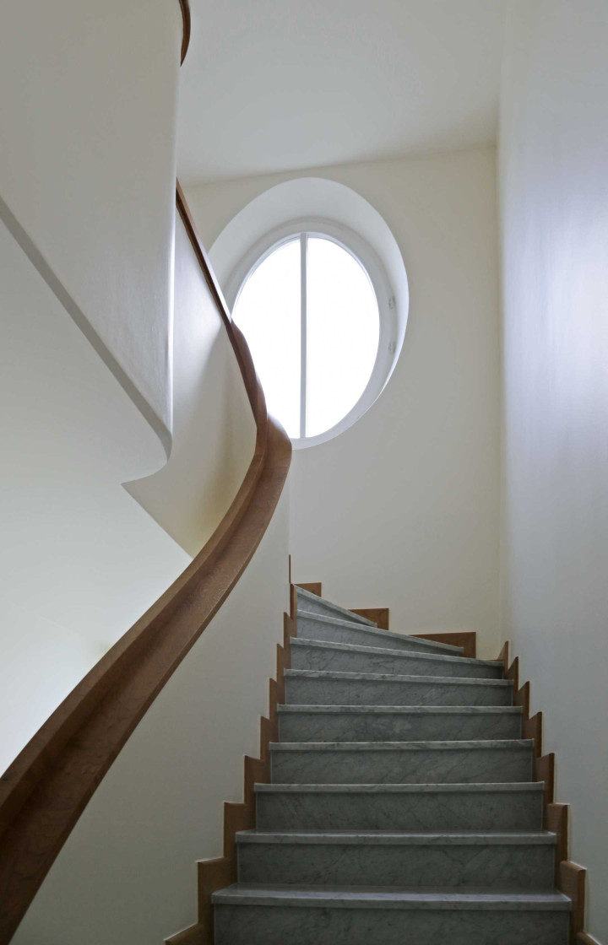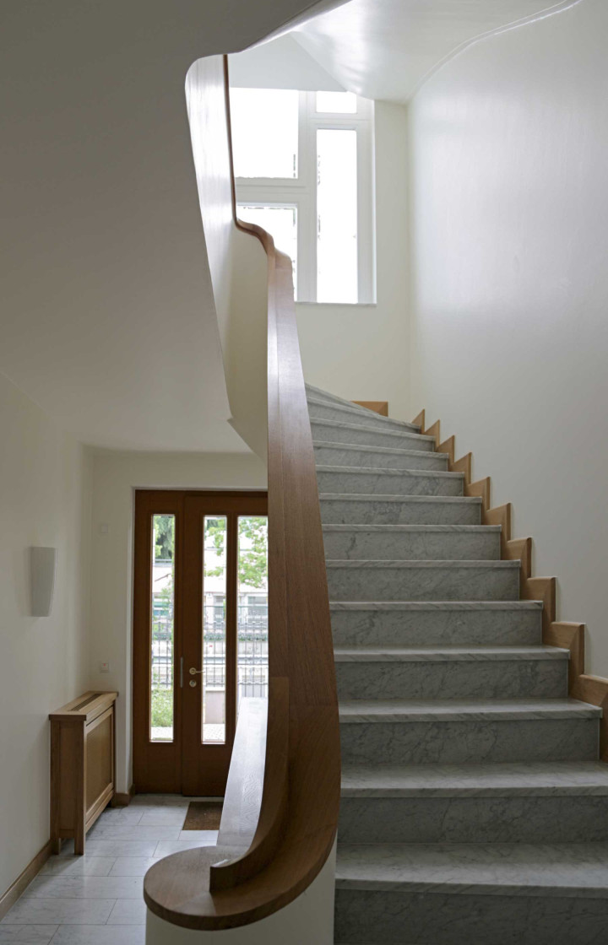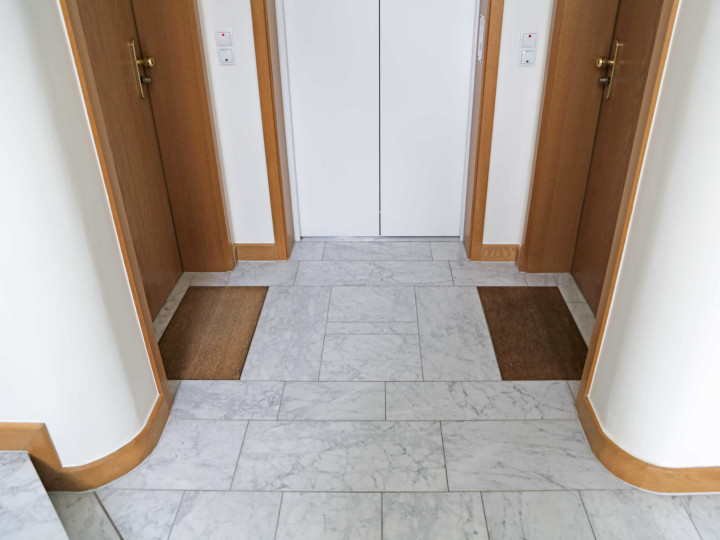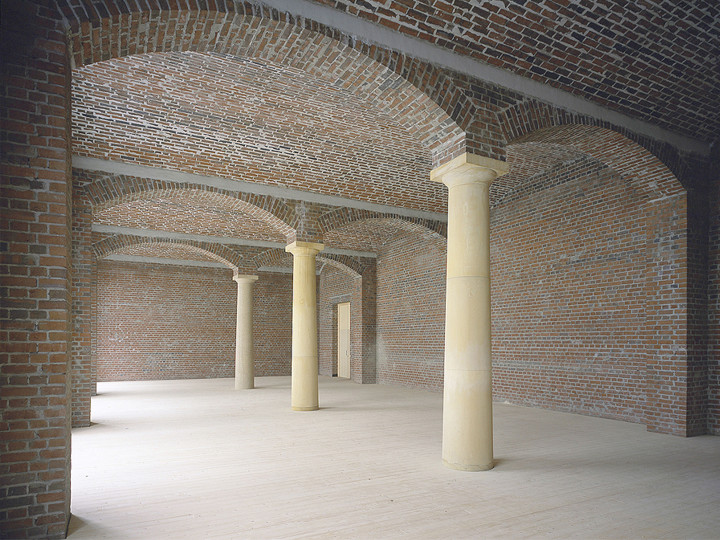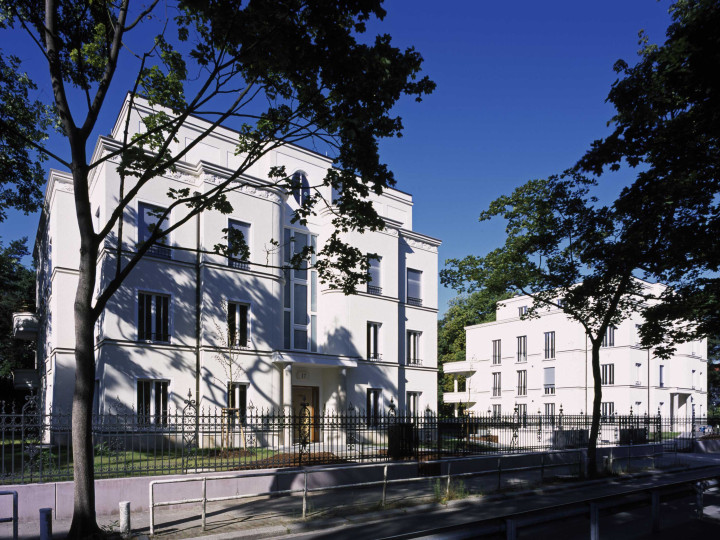
Stadtvillen Delbrueckstrasse
The two mansions built in collaboration with Georg Graetz are situated in an upscale residential area in Berlin characterized by handsome homes dating from the late nineteenth and early twentieth centuries. Their façades, delicately articulated and rendered in light-coloured stucco, were the touchstone for the new design. The entrances of the nearly identical mansions look northeast, facing the street, while the terraces and balconies look out over the garden southwest of the buildings. The elegantly curved recess in the middle of the façade, emphasized by generous glazing, provides views of the beautifully designed staircase. The alternation of projecting and recessed sections visually structures the building and lends its facades a pleasing balance. The vertical emphasis of the French windows combines with the horizontal thrust of string courses on all storeys to form a harmonious overall impression. Mullions and transoms, specially designed columns on the front and back of the house, and the moulded cornice above the second storey complete a rich and detailed picture.
- Client
-
CONCEPT-BAU - Premier GmbH
- Project phase
-
HOAI 1 - 5, Artistic management
- Time frame
-
2006 - 2008
- GFA
-
2,330 sqm
- Budget
-
2.8 million EUR
- Site
-
Delbrueckstrasse 15-17
14193 Berlin - Copyright
-
Noefer Architekten | Maximilian Meisse
