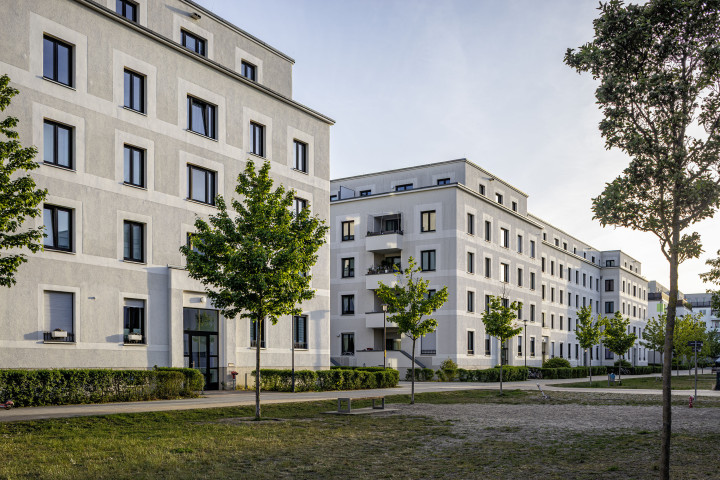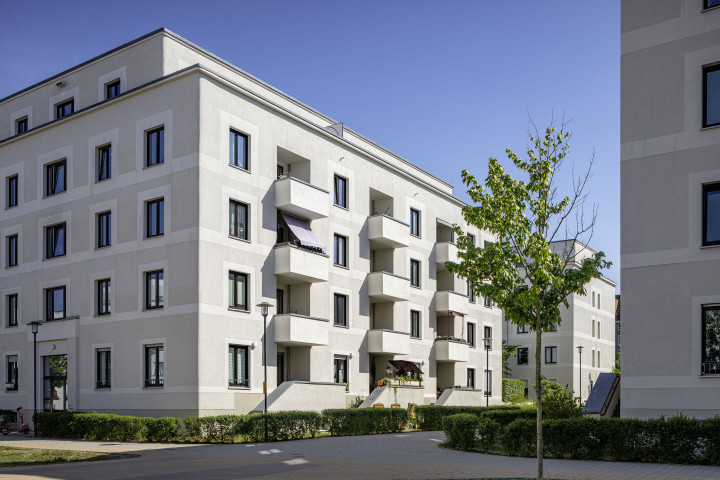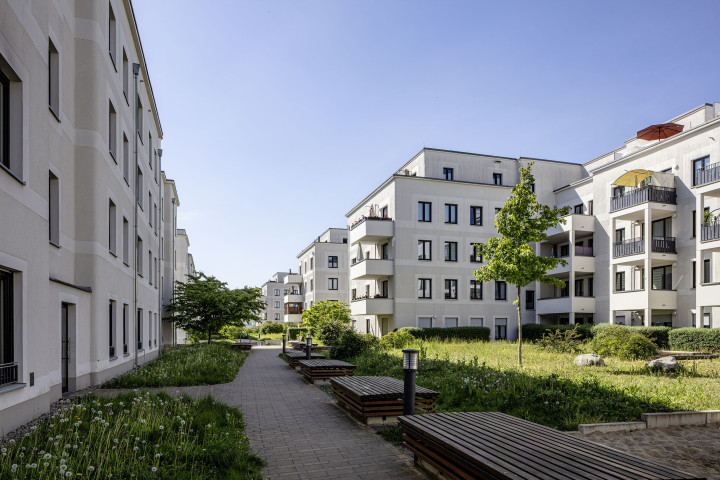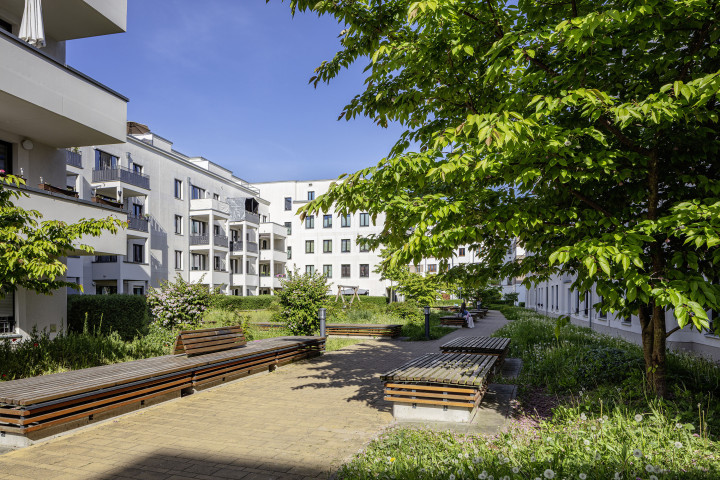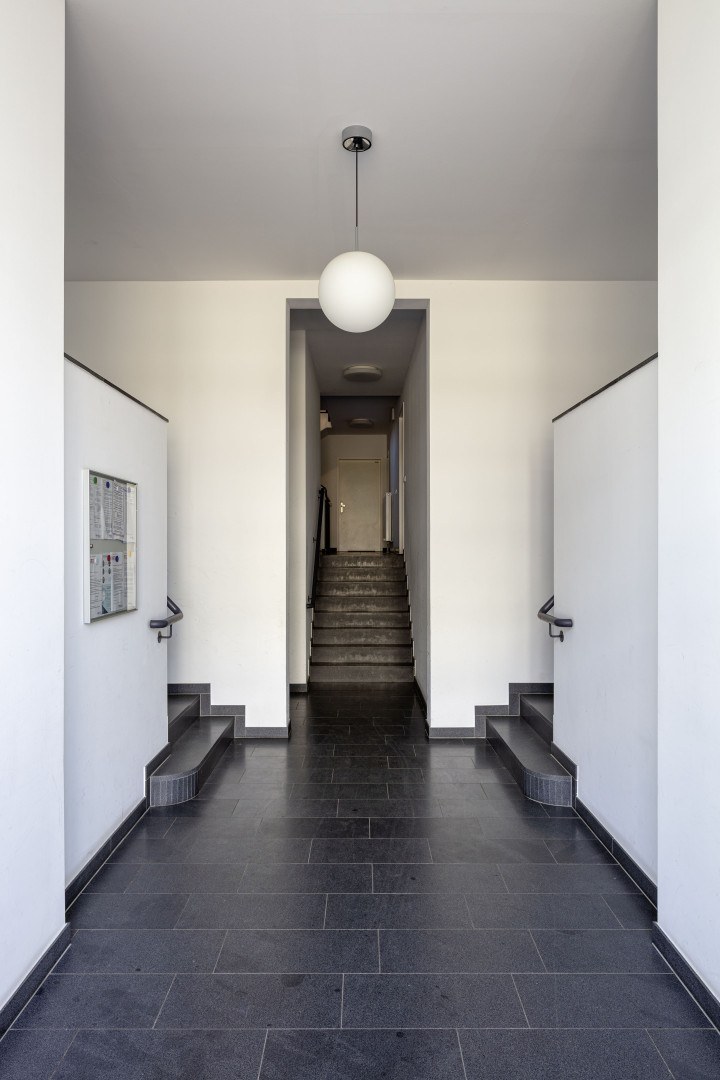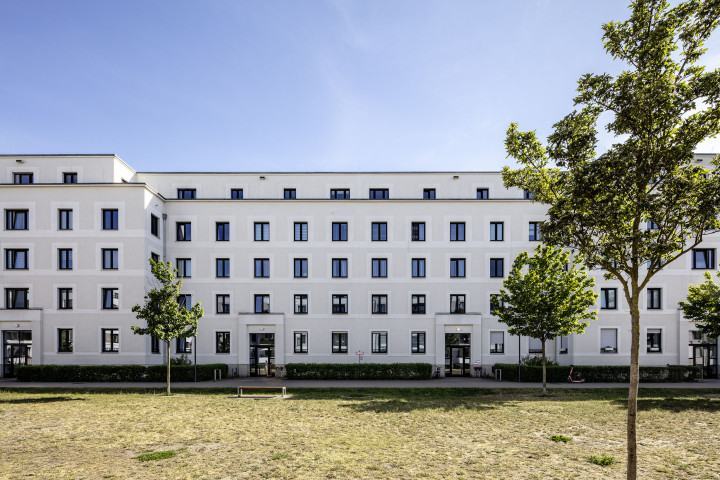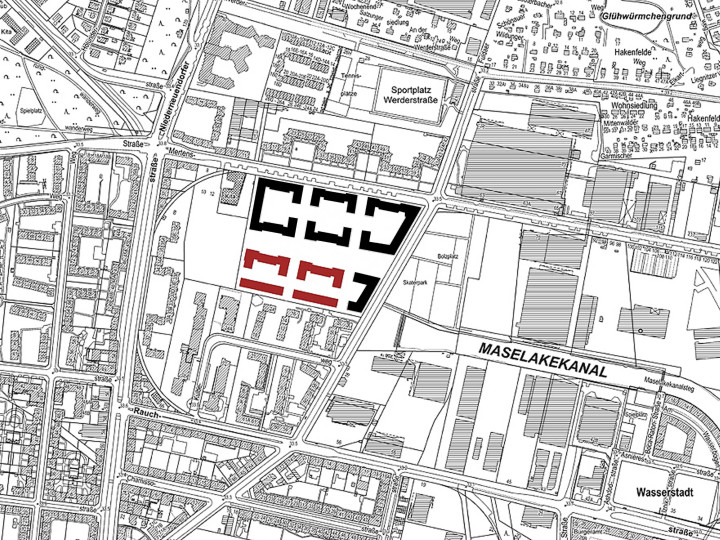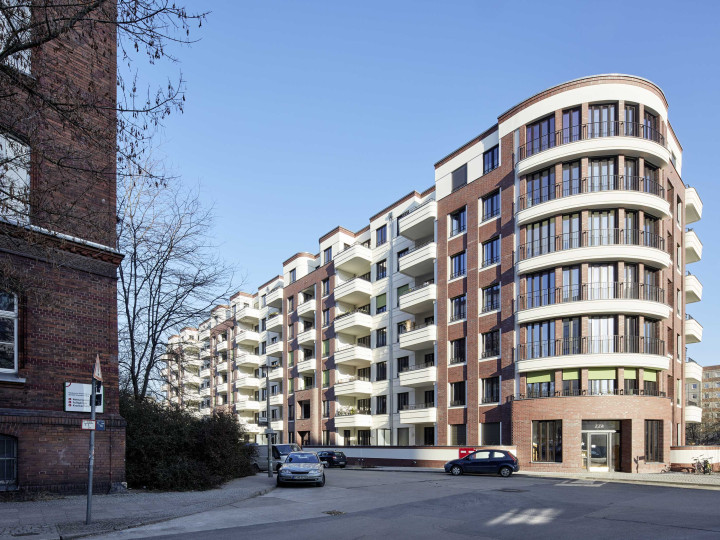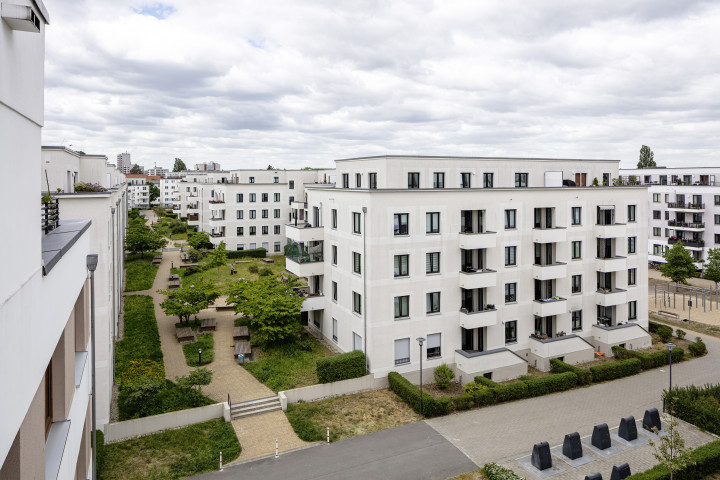
Mertensstrasse
The Pepita Hoefe in northwest Spandau are presently Berlin’s largest residential building project. In a residential area marked by various phases of twentieth-century architecture, approx. 1,000 flats of varying sizes and standards are being erected on a former factory site. The entire project is being initiated and realised by private investors before being turned over to Berlin’s public housing associations. The six blocks are arranged around a shared garden, and each has its own courtyard raised to mezzanine level. The underground car parks are located under these courtyards, and the ventilation inlets are integrated into benches in the garden. Our blocks’ bright rendered facades rise from a plinth and end with a bold cornice below penthouse level. The windows are framed in white surrounds whose width increases floor by floor. Fine differentiation in the rendering, the meticulous design of the entrances, and the way in which the architects chose to integrate the volumes of the projecting architectural elements are only some of the special features of this otherwise sober structure.
- Client
-
Mertensstrasse 16 GmbH & Co.KG (Kilian Projektentwicklung )
- Project phase
-
HOAI 1 - 4
- Time frame
-
2014 - 2017
- GFA
-
21,740 sqm
- Site
-
Pepita-Promenade, Goltzstrasse
13587 Berlin - Copyright
-
Noefer Architekten | Maximilian Meisse
