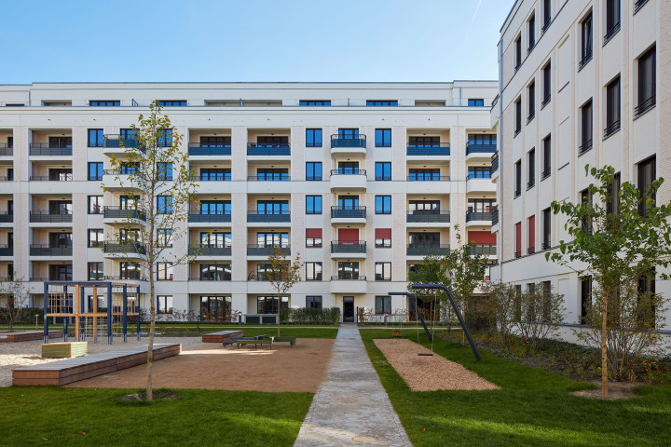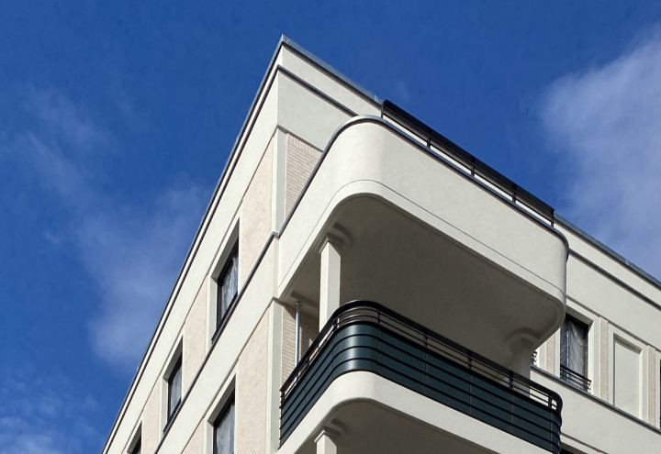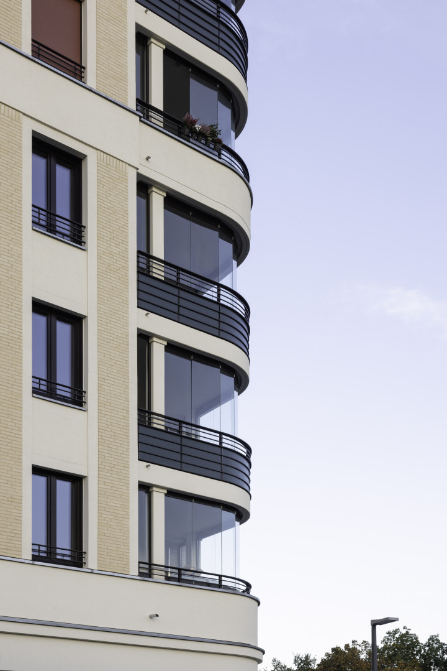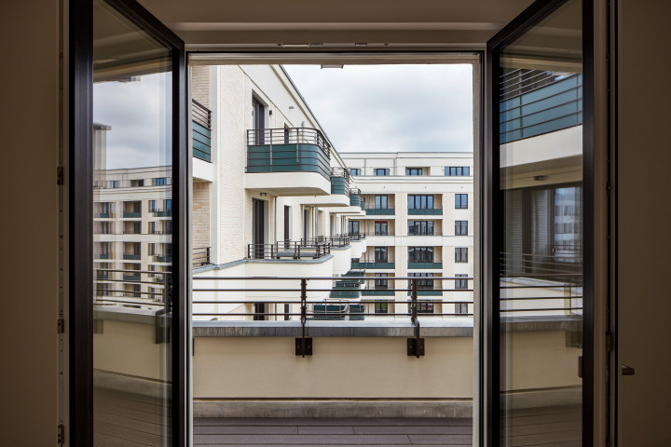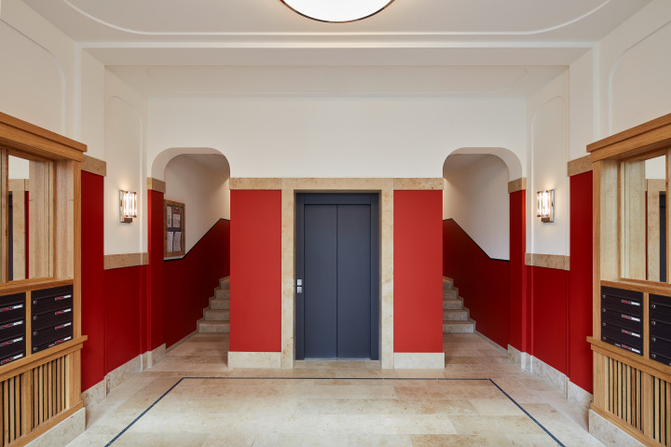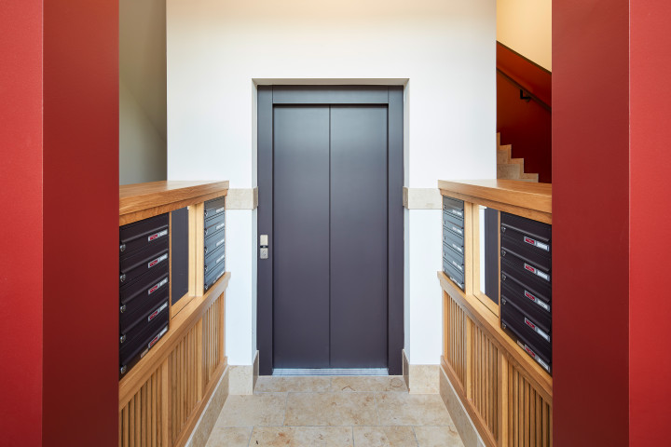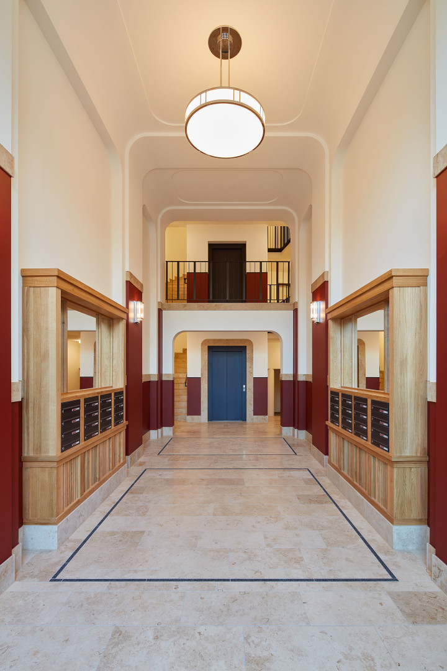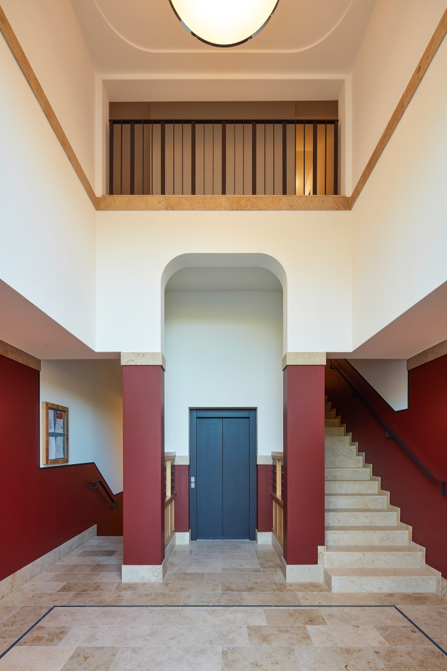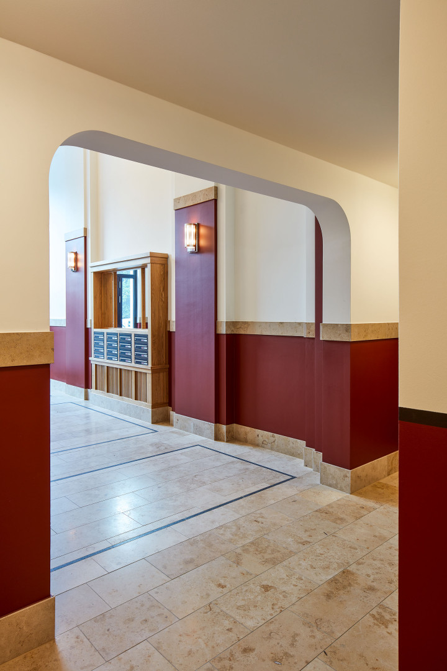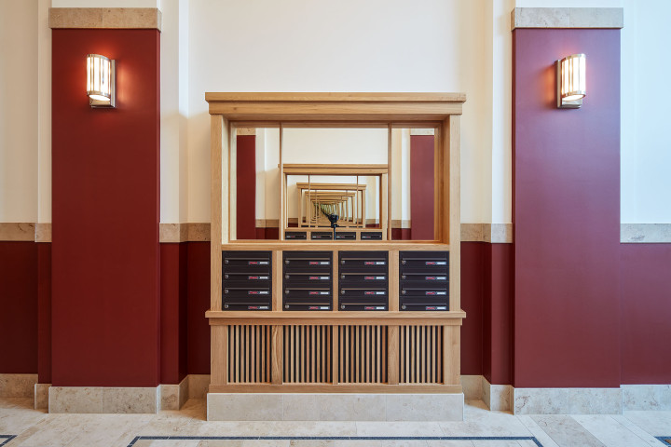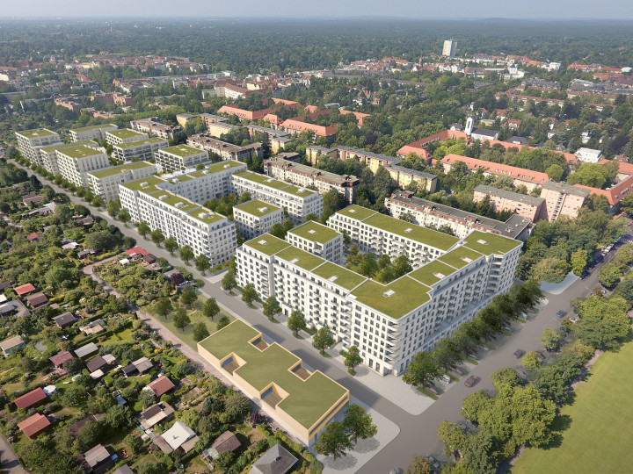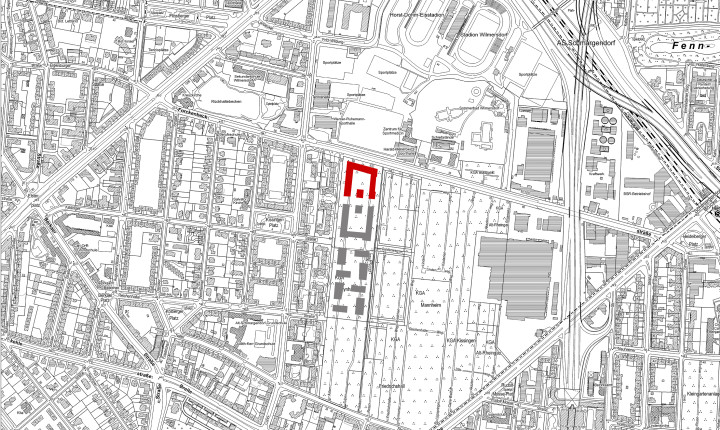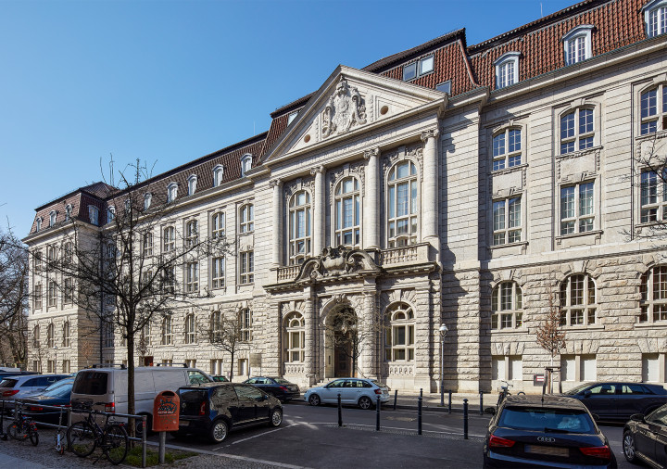
Maximilians Quartier, Block A
The development of the area in Berlin Wilmersdorf previously managed by the Oeynhausen allotment association was surrounded by controversy even though there has been a lease on the site for 120 years. The project was signed and sealed when the original owner, Deutsche Post, sold the plot to investors. Noefer Architekten were involved from the rather thorny beginning, proposing a number of urban planning solutions to help find a consensus. We also designed the residential block forming the northern gateway of the new quarter. The urban planning concept is based on the reform housing blocks of Berlin’s early modernist architecture, characterized by varied façades, spacious entry halls, and quiet courtyards with room for well-tended community gardens. While the block opens up towards the south, façades of varying height run alongside Forckenbeckstrasse and the two new streets oriented on a north-south axis. Horizontal and vertical brick or plaster surfaces articulate the tall façades and reduces their visual impact. The lofty, well designed lobbies follow a tradition established in the elegant residential areas in southwest Berlin in the early twentieth century.
- Client
-
Groth Gruppe
- Project stages
-
HOAI 1 - 5
- Time frame
-
2018 - 2021
- GFA
-
Block A: 31,700 sqm
- Site
-
Forckenbeckstrasse, Helene-Jacobs-Strasse, Leonore-Goldschmidt Strasse, 14199 Berlin
- Copyright
-
Maximilian Meisse | Groth Gruppe (bird's-eye view)


