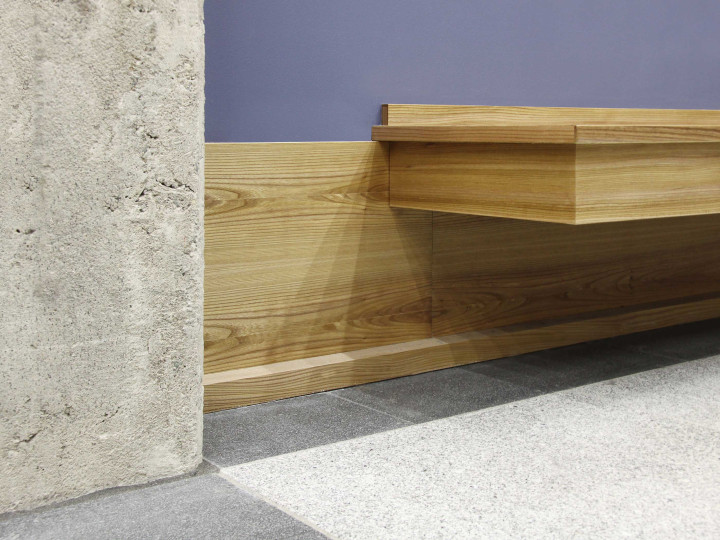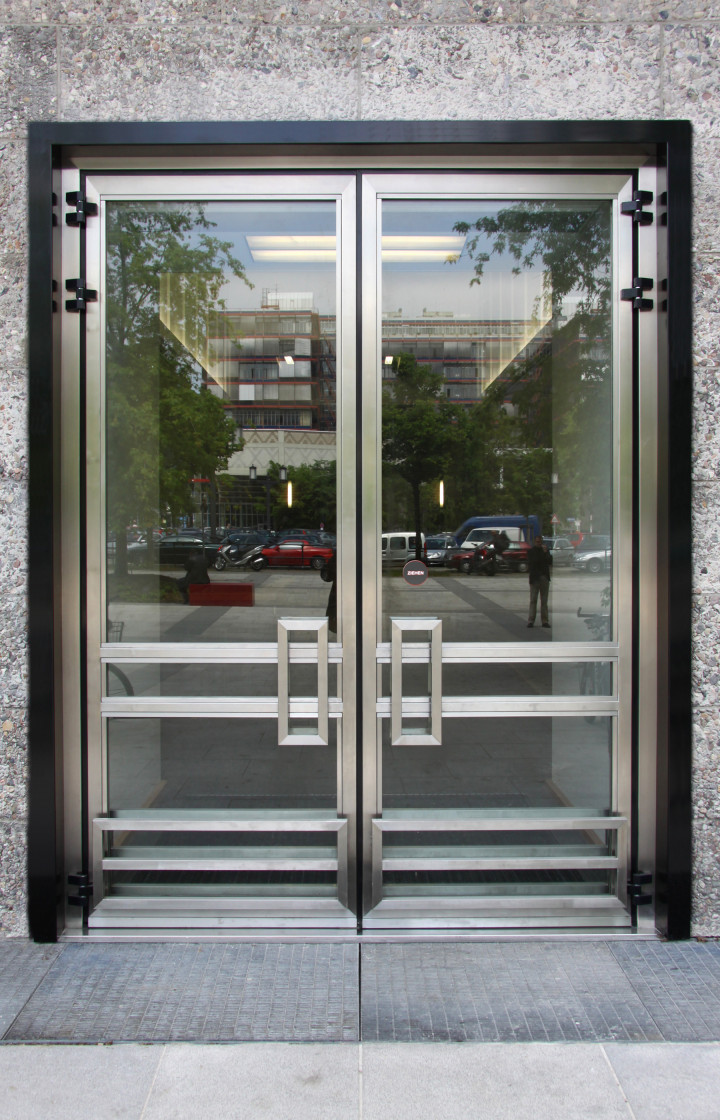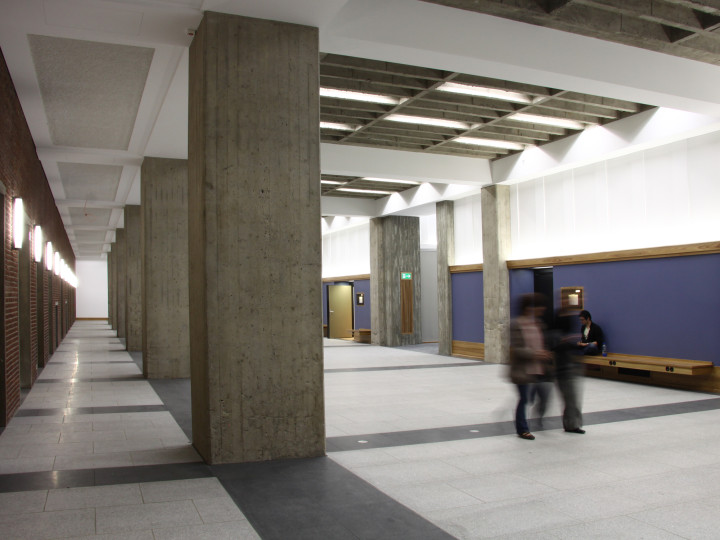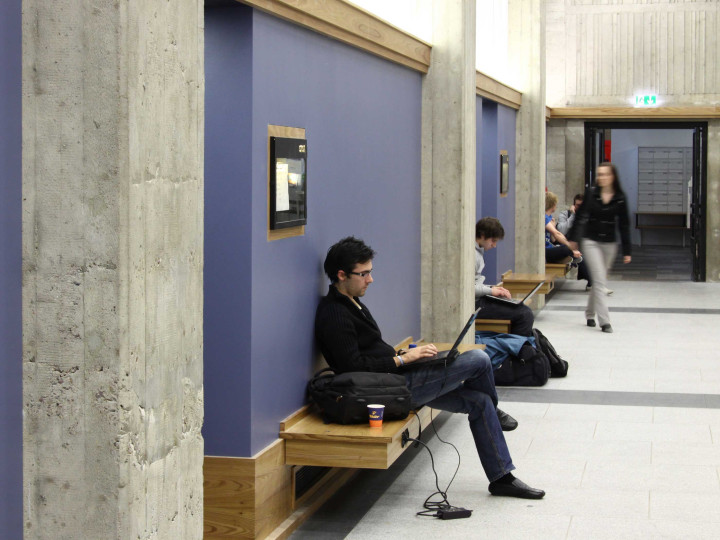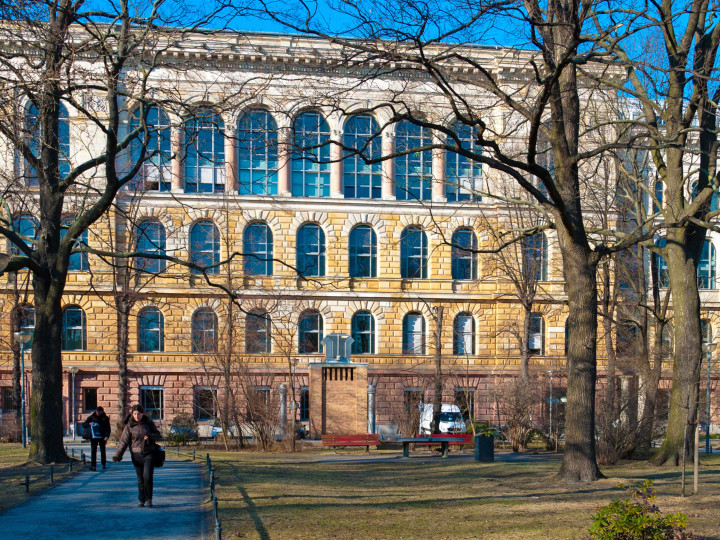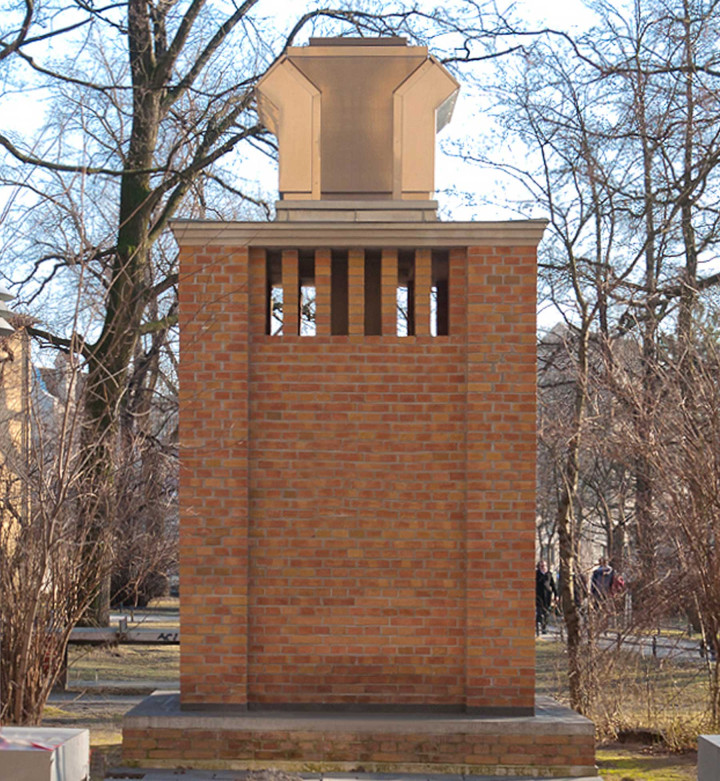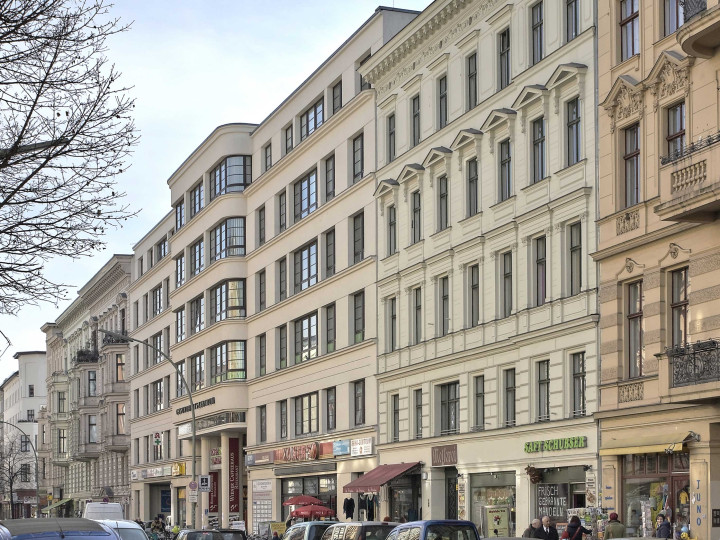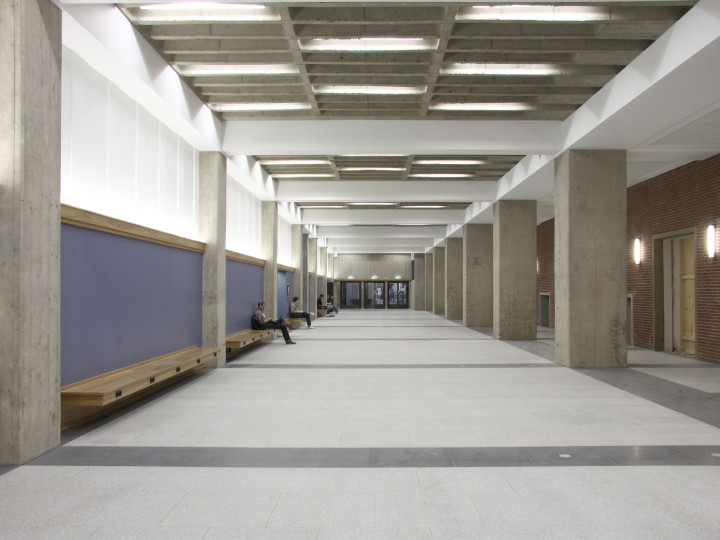
TU-University Lobby
Berlin’s Technical University is planning to use the main building situated on Strasse des 17. Juni as a conference venue as well as for everyday university operations. Escape routes and fire safety measures were recently reappraised and brought up to date with current building regulations. The university’s main building consists of two disparate architectural bodies, an austere high-rise added in the 1960s and an ornate nineteenth-century building. The aim was to achieve a more symbiotic relationship between the two buildings by removing walls or parts of walls in the existing structure. Renovations in the entrance area and lobby also involved a renewal of all surfaces. Combined with a new lighting concept, this resulted in a stronger legibility of the high-rise’s structural design. The architectural sculpture in the grounds, on the other hand, artfully conceals its purpose as part of the climate control system.
- Client
-
Berlin University of Technology
- Project phase
-
HOAI 1 - 9
- Time frame
-
2009 – 2010
- GFA
-
3,600 sqm
- Budget
-
4.4 million EUR
- Site
-
Strasse des 17. Juni 135
10623 Berlin - Copyright
-
Noefer Architekten

