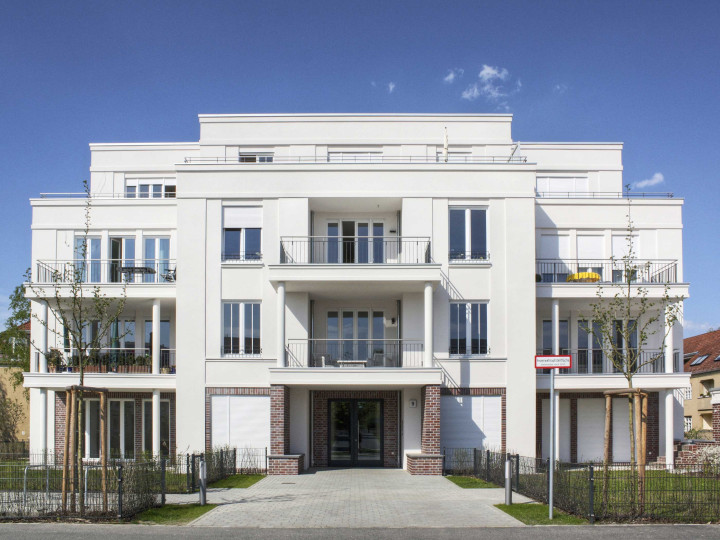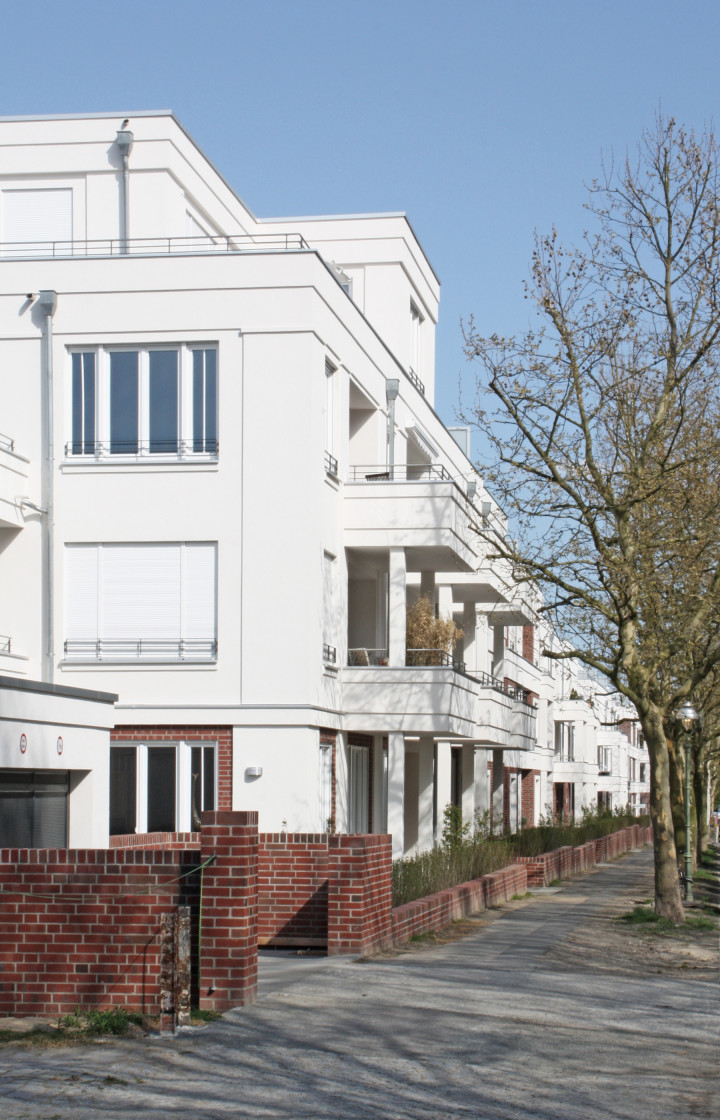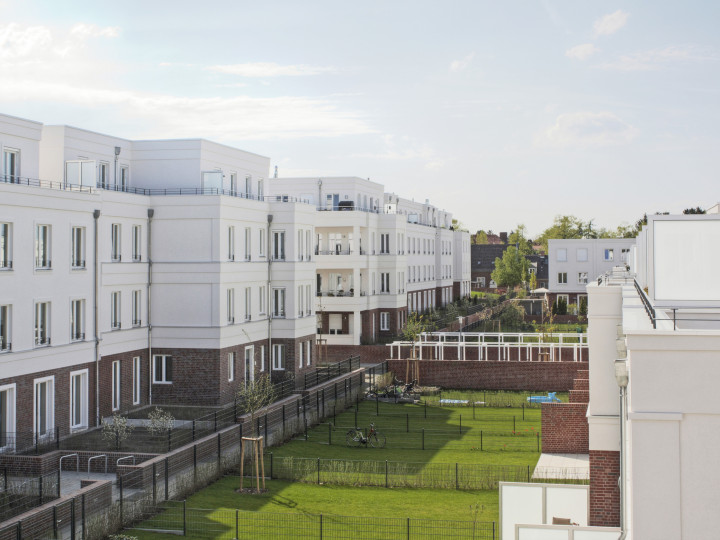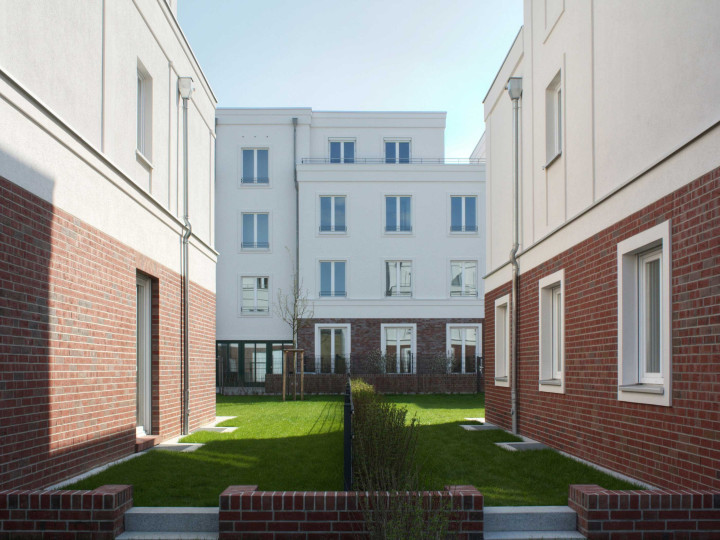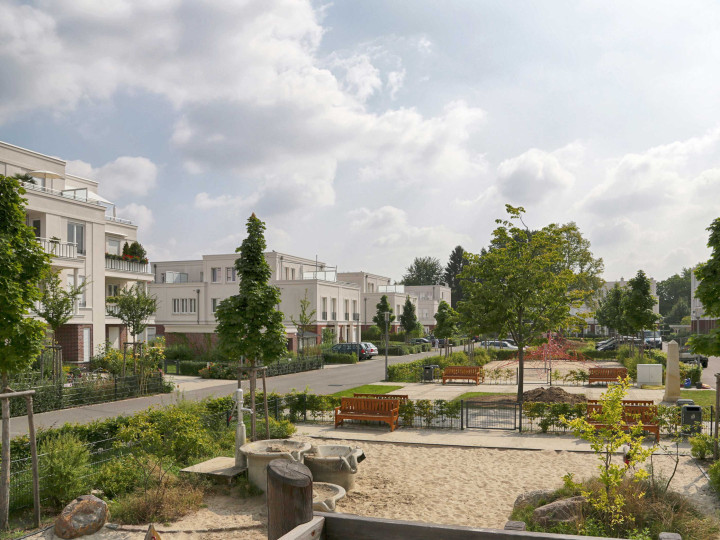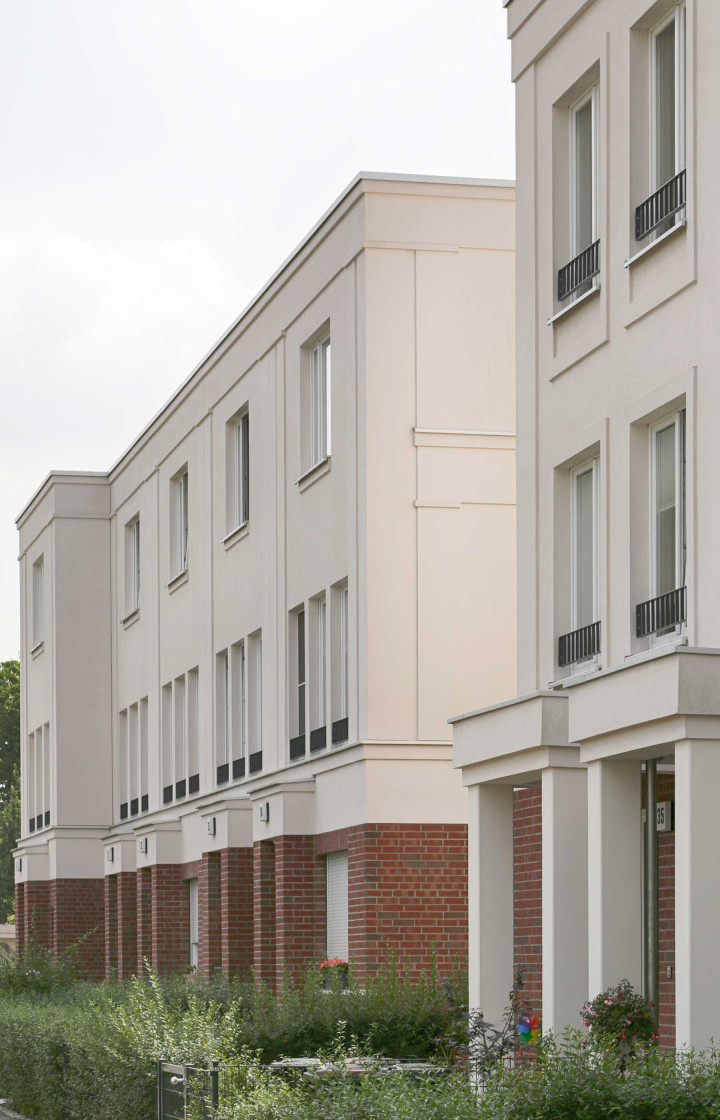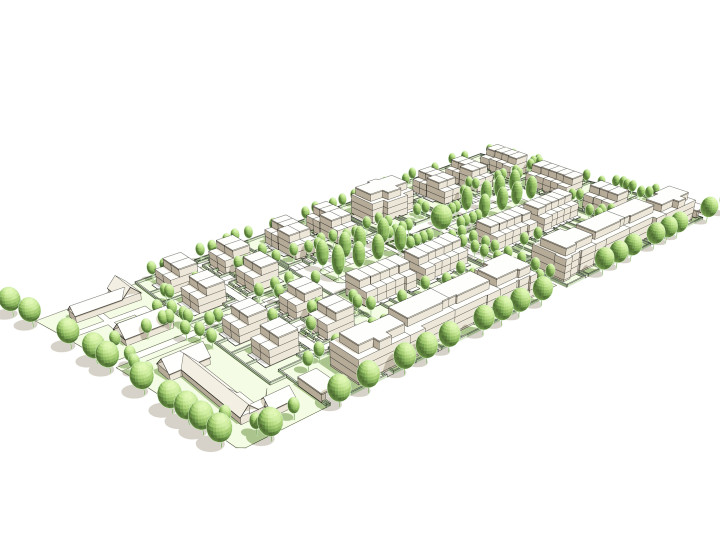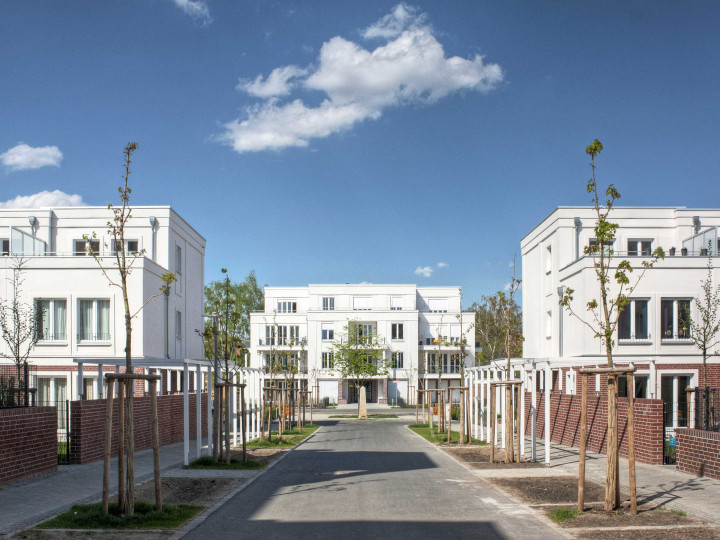
Lentzeallee
Previously an experimental field operated by Berlin University of Technology, the site has a pastoral air belied by its location within the city limits, which has had developers vying for building permission for years. The project was developed by Noefer Architekten in collaboration with Hoehne Architekten and Wiegand-Hoffmann-Architekten for Groth Gruppe. Sixty-four townhouses and nine apartment buildings are grouped around a landscaped garden that defines the new development’s unique character. The overall architectural harmony is enhanced by decorative elements such as the combination of white stucco and red brick, which forges a visual link between the new buildings and the English-style brick of the 1920s university buildings across the road.
- Client
-
Groth Gruppe
- Project phase
-
HOAI 1 - 4, Project coordination Masterplan
- Time frame
-
2008 - 2012
- GFA
-
22,500 sqm
- Budget
-
33 million EUR
- Site
-
Lentzeallee 76 - 80
14195 Berlin - Copyright
-
Noefer Architekten
