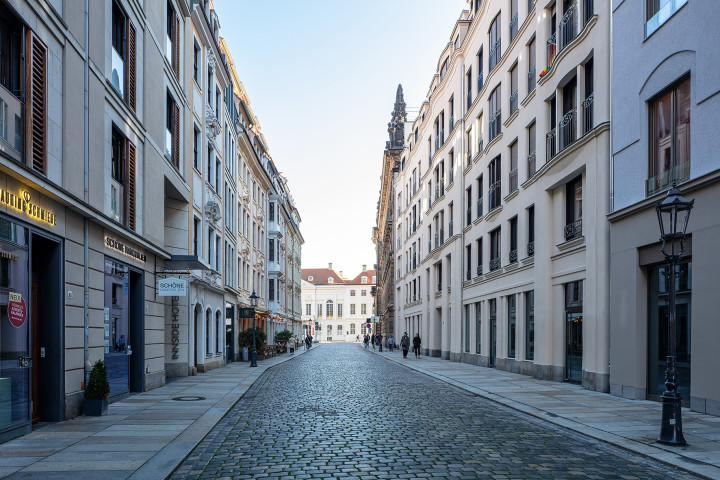
Knesebeckstrasse 10
Knesebeckstrasse, between Savignyplatz and Hardenbergstrasse, offers the best prerequisites for sophisticated living in West Berlin: wide sidewalks, large trees, individual shops and restaurants in the immediate vicinity and varied architecture in the neighbourhood. Our new building in this prominent location blends in with its surroundings in terms of colour, floors and use, while at the same time making a statement with its contemporary and confident design language. Situated between two firewalls over 50 metres high, the new building takes its cue from its predecessors in the neighbourhood. The result is three different architectural situations: the streets, the courtyard and the garden side, which are architecturally solved individually, but related to each other in terms of design. The façade is structured horizontally across its entire width, with grooved joints that contrast the verticality of the tall building with horizontal proportions. Stucco cornices above the first and fifth floors and the strong roof cornice emphasise this horizontality. Dark wooden windows contrast pleasantly with the warm white plaster and emphasise the wide proportions of the wall openings. The project has been conceived as an urban redevelopment of this unique address, taking all the good points of the historical models and surpassing them with its modern technology, spatial flexibility, fully electrified underground car park and architectural excellence.
- Client
-
PRIMUS Immobilien AG
- Project phases
-
HOAI 1 - 5, Artistic Management
- Time frame
-
2022-2025
- GFA
-
6,069 sqm
- Site
-
Knesebeckstrasse 10, 10623 Berlin
- Copyright
-
Primus Immobilien AG



