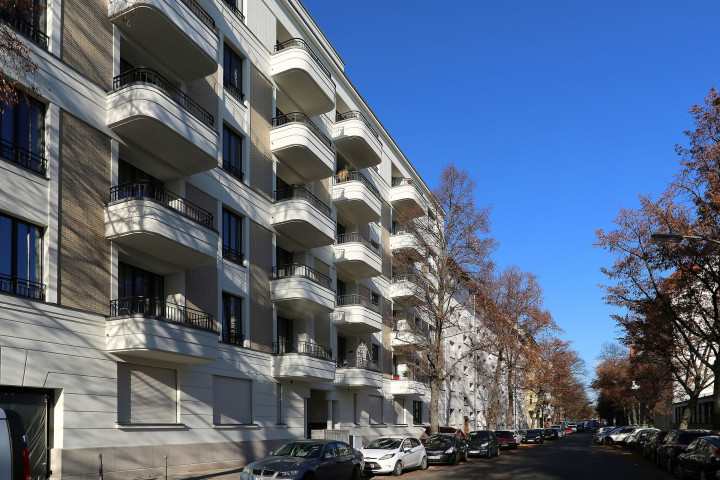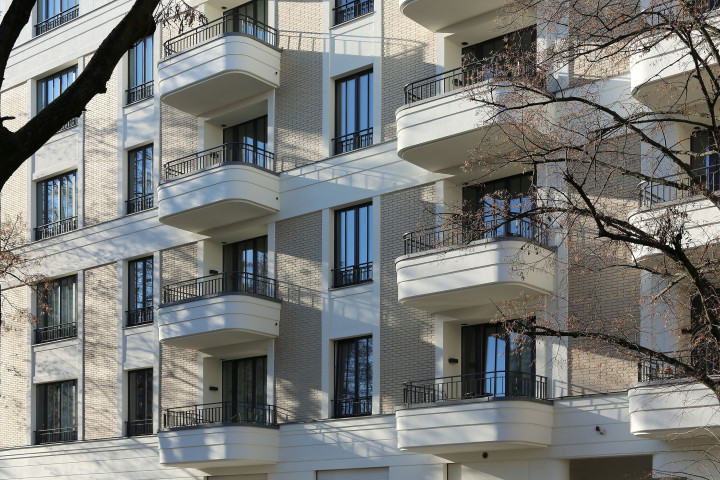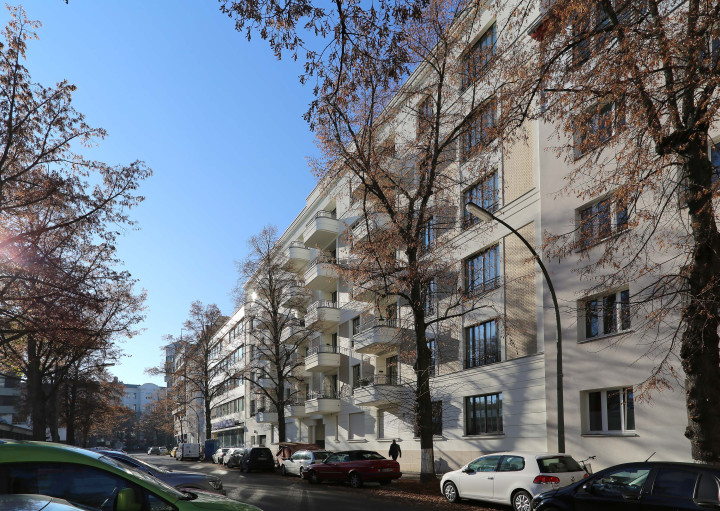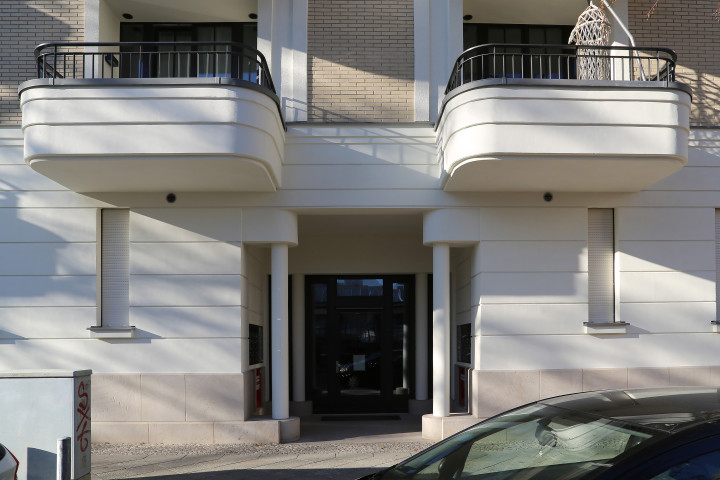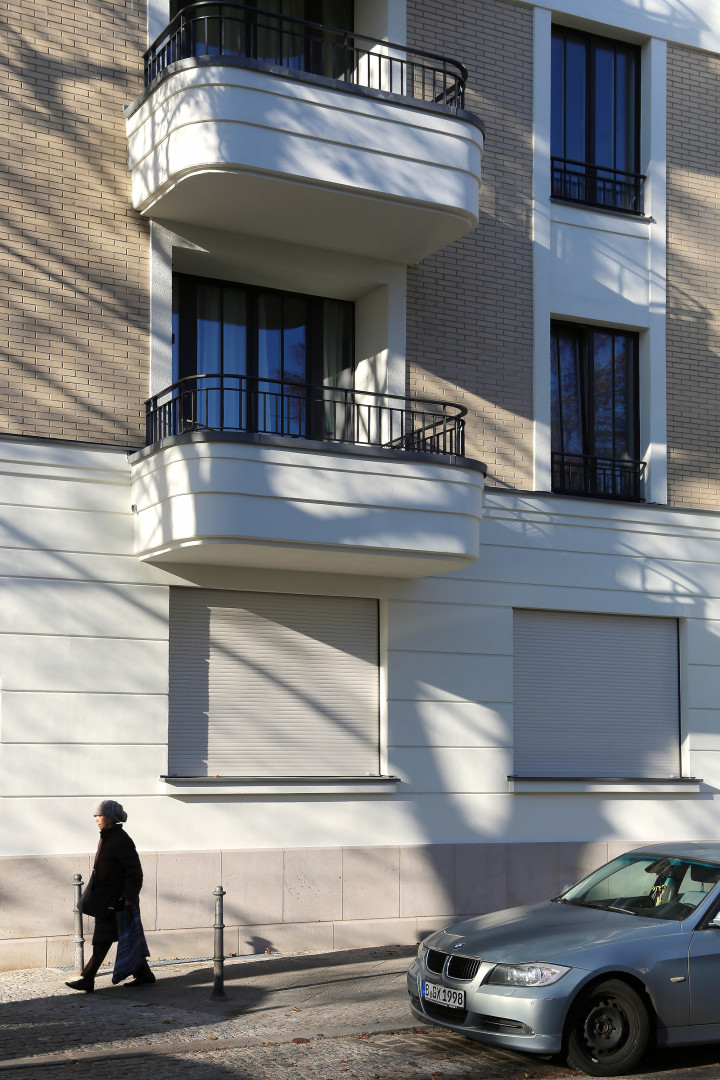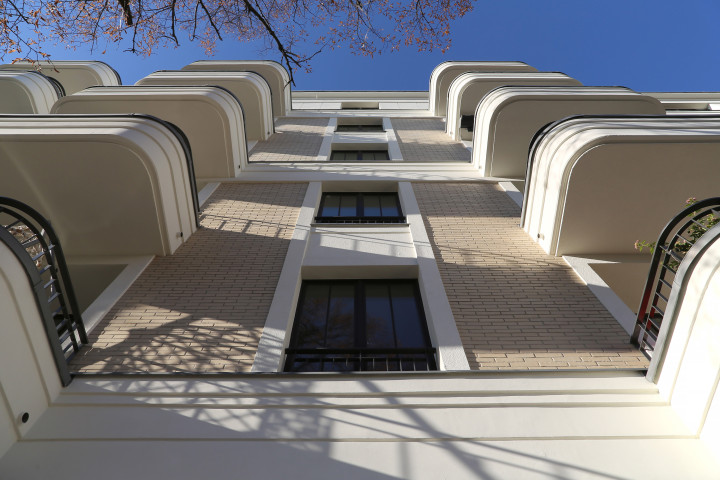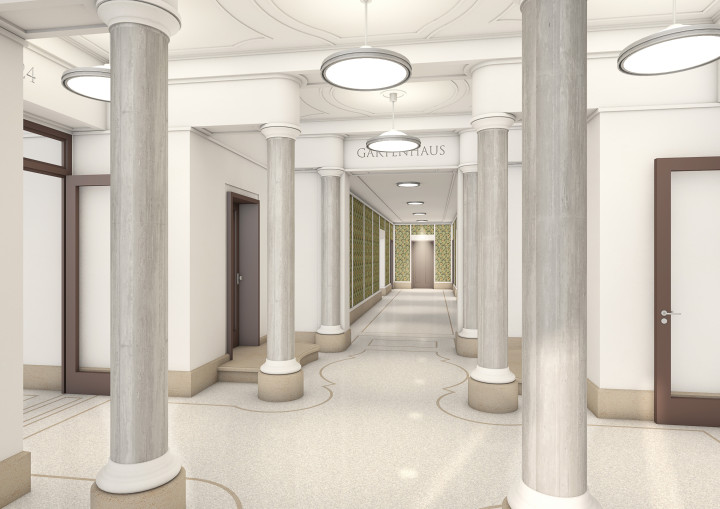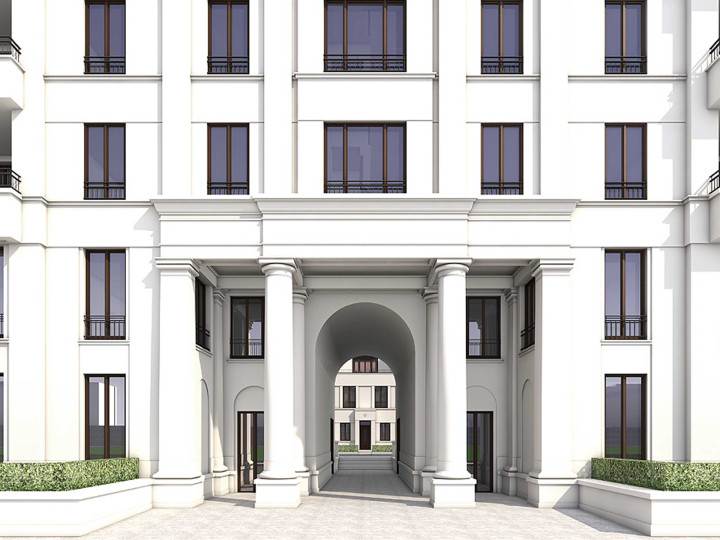
Katharinenstrasse
The side streets off of Kurfuerstendamm offer great potential for residential developments, as was discovered in the course of Berlin’s building boom in the early 2000s. The site on Katharinenstraße is flanked by low apartment buildings dating from the postwar era. A large playground to the west that cannot be built upon promises most of the dwellings in the new building an unobstructed view. Although the T-shaped plan creates a high architectural density on the site itself, the surrounding urban fabric is sufficiently open to ensure all of the apartments have ample daylight. The new building will accommodate fifty residential units with spacious rooms built on a range of different plans. The street facade offers a modern interpretation of the traditional style of the area’s spacious tenements, using stucco and brick, with stone for the building’s base.
- Client
-
Katharinenpalais GmbH
- Project phase
-
HOAI 1 - 4, 5 with Oppert & Schnee
- Time frame
-
2011 - 2013
- GFA
-
9,200 sqm
- Budget
-
12.1 million EUR
- Site
-
Katharinenstrasse 24-25
10711 Berlin - Copyright
-
Noefer Architekten
