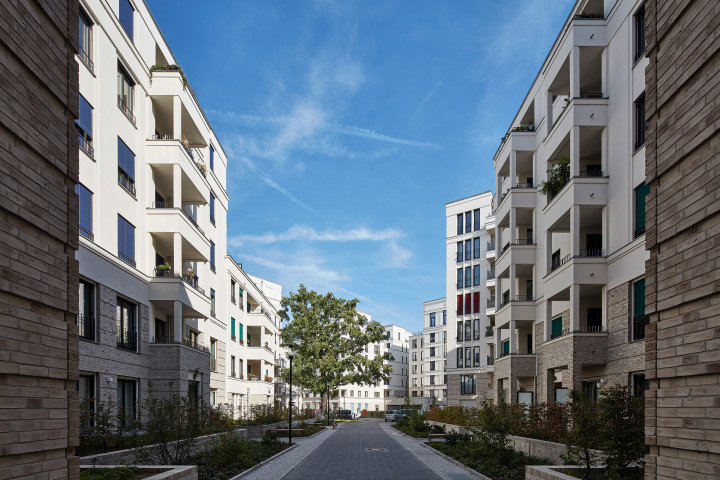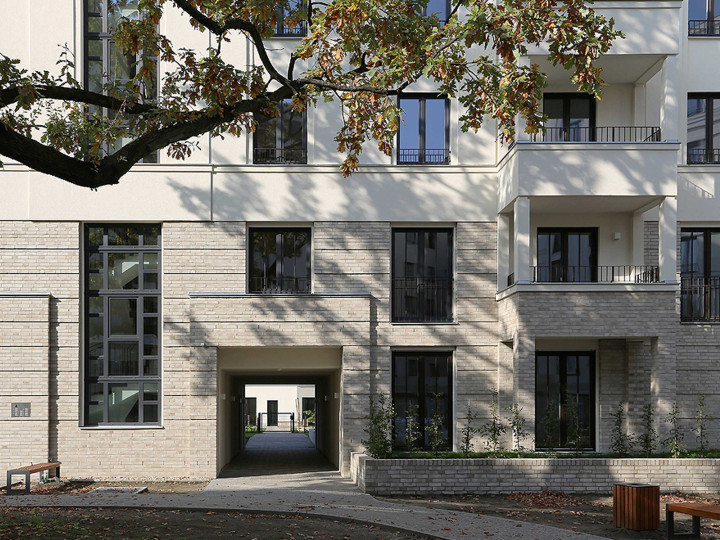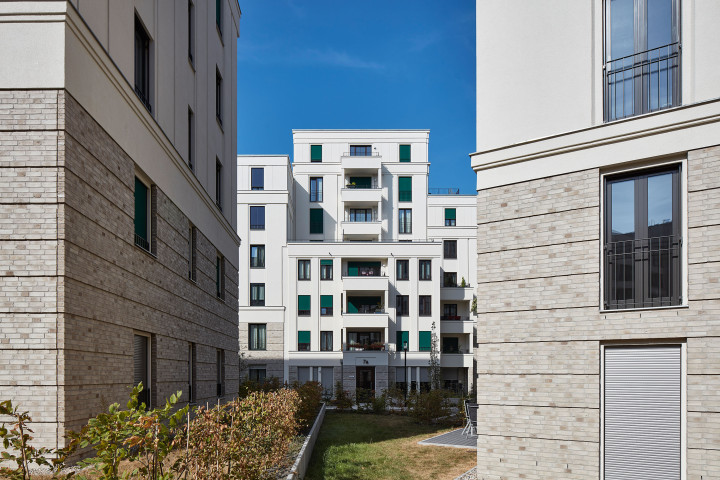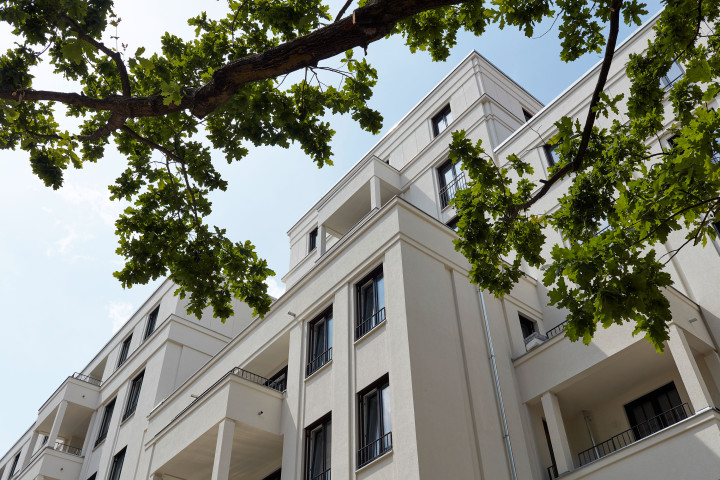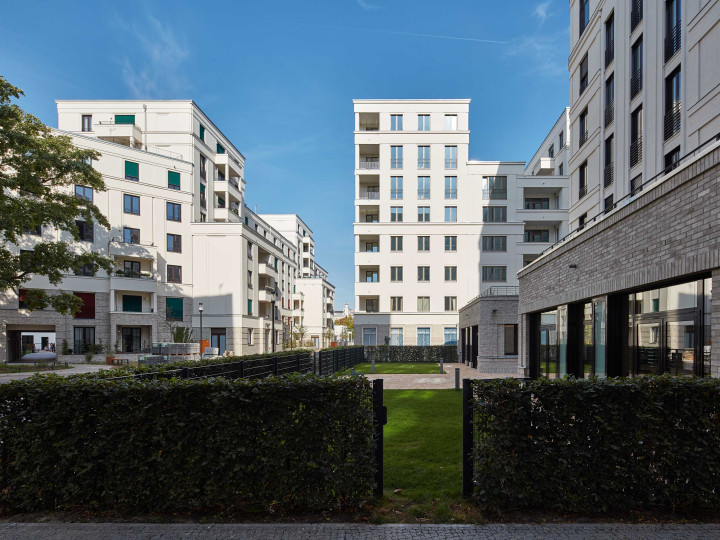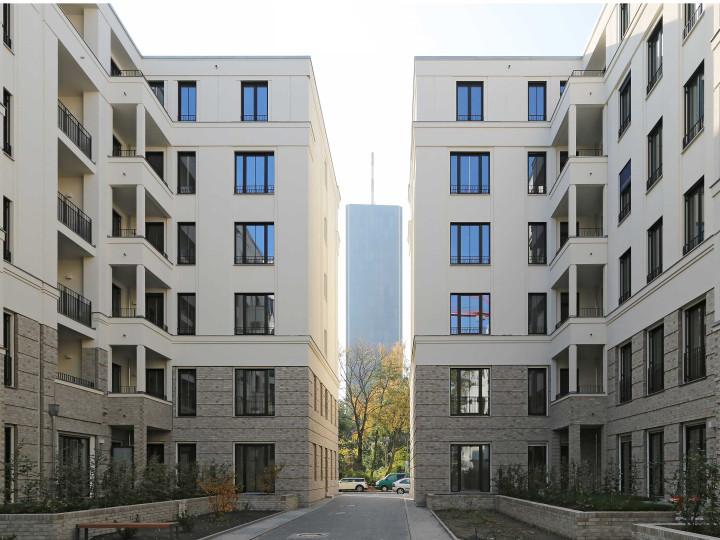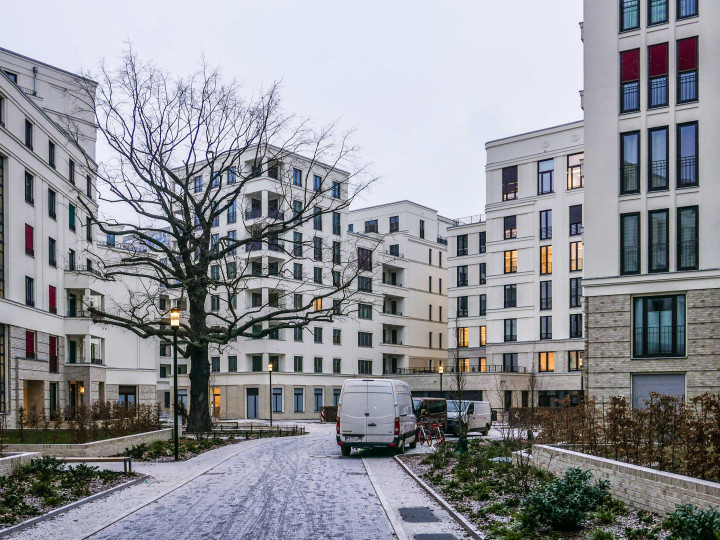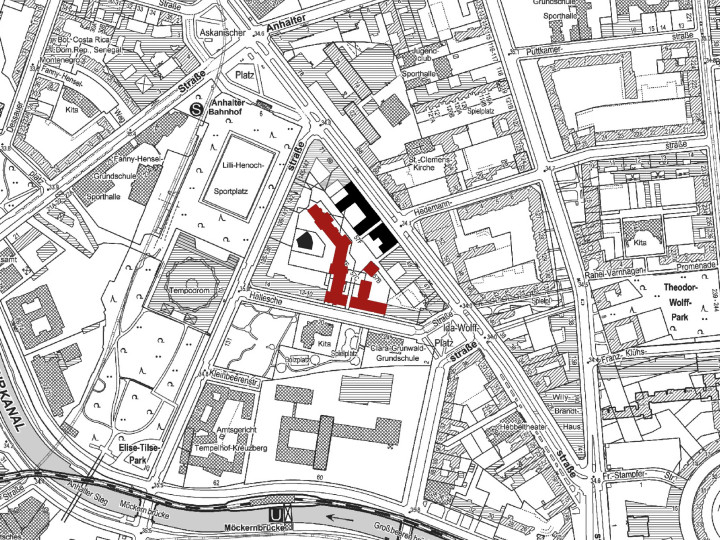
Hallesche Strasse
This residential development including twelve apartment buildings and a day care centre is situated in the immediate vicinity of Anhalter Bahnhof. The open, semi-public character of the complex goes back to a development plan drawn up in 1997. Reached by a shared access road, the site is criss-crossed by various paths linking it to the outside world. The development plan follows a stringent approach centred around six-storey residential wings and eight-storey tower houses with bay windows and loggias which harmonize with the surrounding urban rhythm. Pilasters, string courses, and fascia clearly articulate the rendered facades rising above a two-storey “rusticated” base of light-yellow clinker brick. The buildings are grouped around a central courtyard designed to integrate a protected oak tree. The ensemble thus references the reform housing blocks of Early Modernism and their focus on attractive, well-tended shared garden areas.
- Client
-
Kondor Wessels Wohnen Berlin, Reggeborgh Projektentwicklung
- Project phase
-
HOAI 1 - 4
- Time frame
-
2014 - 2017
- GFA
-
16,000 + 7,600 sqm
- Site
-
Hallesche Strasse 2-9
10963 Berlin - Copyright
-
Noefer Architekten I Maximilian Meisse

