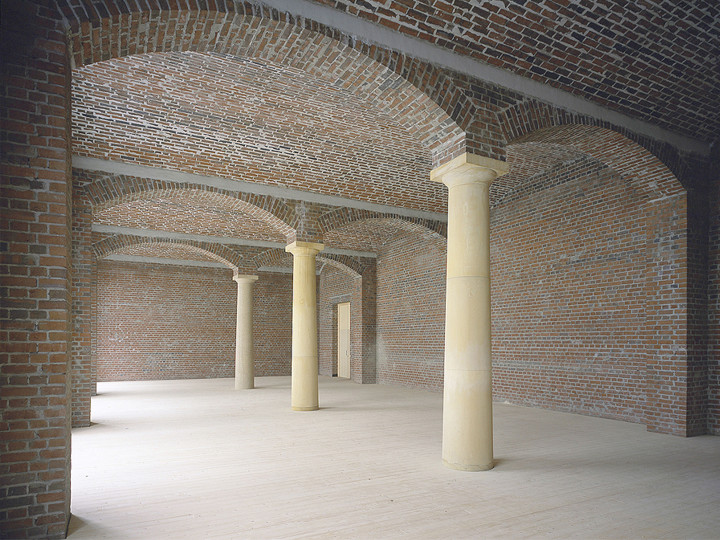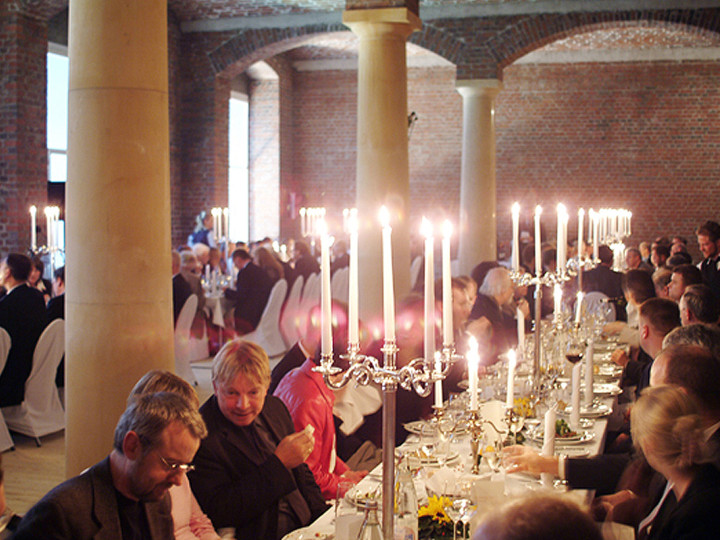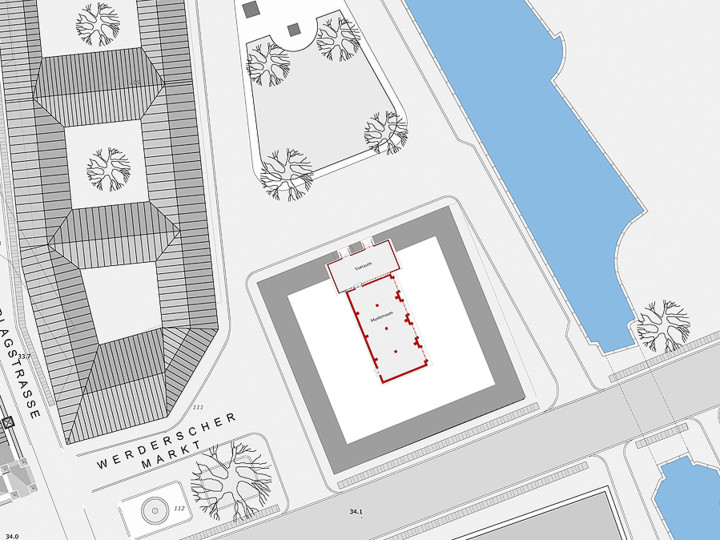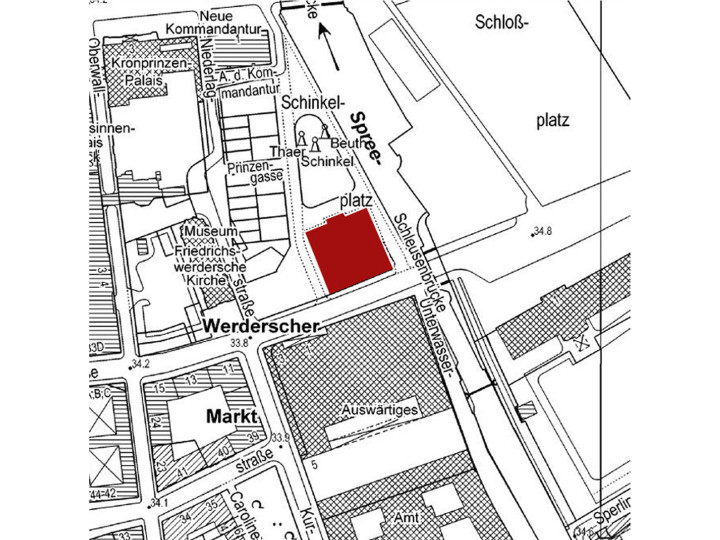
The Building Academy
Designed by Karl Friedrich Schinkel, Berlin’s Bauakademie was built from 1832 to 1836. After World War II, it was first planned to repair the damaged building, but in 1962 the East German government decided to have it demolished to make room for the new Foreign Office. Yet Schinkel’s Building Academy was not forgotten. A number of leading architects established the Internationale Bauakademie e.V. to push for its reconstruction and in August 2004 had a mockup of the vanished building installed. On 25 October 2004, work commenced on a nearly two hundred square metre “showroom” – a one-to-one model of one of the first-floor rooms of the original building. It has walls and ceilings of brick masonry; three columns made of sandstone and artificial stone support a sophisticated barrel-vaulted ceiling. The woodwork will include parquet flooring and premium oak window frames. The aim of the showroom is to illustrate Karl Friedrich Schinkel’s approach to designing and building and to demonstrate ways of reconstructing his works. Since the end of September 2005, the as yet unfinished room has hosted various exhibitions and events while painting and decorating work continued.
- Client
-
Internationale Bauakademie
- Project phase
-
HOAI 1 - 5
- Time frame
-
2004 - 2005
- GFA
-
350 sqm
- Budget
-
1 million EUR
- Site
-
Schinkelplatz 1
10117 Berlin - Copyright
-
Noefer Architekten | Stefan Mueller





